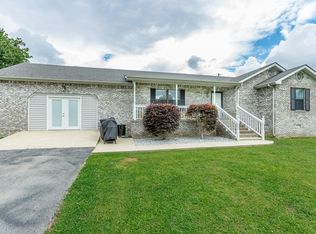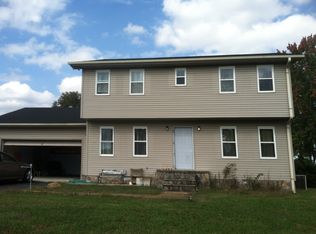Country living within 30 minutes to Chattanooga! This great brick, one level home features 4 bedrooms and 2 baths plus a second living room that makes for the perfect playroom or man cave! The 1.4 acres of open, grassy space has the perfect mountain views to enjoy from your stone fit pit and patio! Picture it with bistro lights and patio furniture, you'll never leave! New carpet, beautifully updated master bath, and hardwood floors makes this the perfect move in ready home! Don't miss the large detached garage or workshop! Call today for your private showing!
This property is off market, which means it's not currently listed for sale or rent on Zillow. This may be different from what's available on other websites or public sources.


