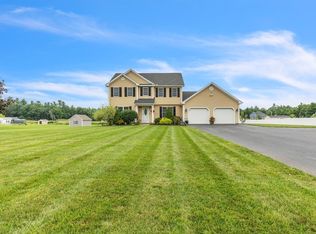Beautifully appointed 5-year old Colonial in move-in condition! Entering by way of Day Lilly Lane, the side porch entry leads past the conveniently located separate laundry room and lav. The stunning kitchen features granite counter tops, pendant & recessed lighting and 2-tier granite island with breakfast bar! The sunny dining area overlooks the 16x16 trex deck and lush green backyard. The rest of the 1st floor consists of living room w/gas fireplace framed with marble, ceiling fan and crown molding, formal DR and office, all with hardwood floors. The 2nd floor has master suite with tray ceiling, walk-in closet, bath w/double-bowl granite vanity & ceramic tile. The remaining 2 BR are also spacious and the common bath has granite & ceramic tile. The full basement is studded & insulated ready for finish, hi-efficiency gas furnace & hot water, central air and 200 amp elec service. More extras include security system, sprinklers and a newer 8x12 vinyl-sided shed w/double doors!
This property is off market, which means it's not currently listed for sale or rent on Zillow. This may be different from what's available on other websites or public sources.
