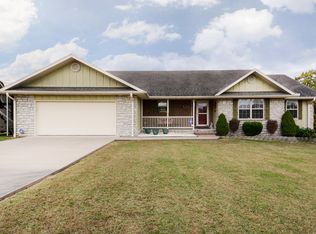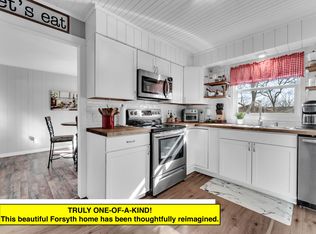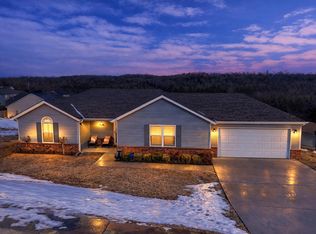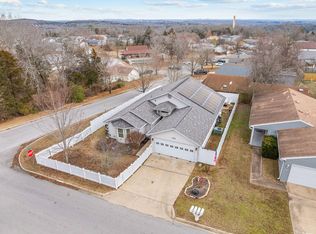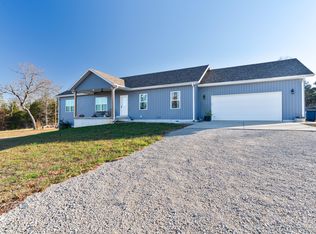247 Montana Road, Taneyville, MO 65759
What's special
- 239 days |
- 610 |
- 33 |
Zillow last checked: 8 hours ago
Listing updated: December 31, 2025 at 05:21pm
Rachel Barnett 417-559-3024,
RE/MAX SHOWTIME
Facts & features
Interior
Bedrooms & bathrooms
- Bedrooms: 3
- Bathrooms: 2
- Full bathrooms: 2
Heating
- Heat Pump, Central, Electric
Cooling
- Central Air, Ceiling Fan(s), Heat Pump
Appliances
- Included: Dishwasher, Free-Standing Electric Oven, Exhaust Fan, Microwave, Electric Water Heater, Disposal
- Laundry: Main Level, W/D Hookup
Features
- Walk-in Shower, Granite Counters, Vaulted Ceiling(s), Walk-In Closet(s)
- Flooring: Carpet, Engineered Hardwood, Tile
- Doors: Storm Door(s)
- Windows: Tilt-In Windows, Double Pane Windows, Blinds
- Has basement: No
- Attic: Access Only:No Stairs
- Has fireplace: Yes
- Fireplace features: Living Room, Propane, Insert
Interior area
- Total structure area: 1,821
- Total interior livable area: 1,821 sqft
- Finished area above ground: 1,821
- Finished area below ground: 0
Property
Parking
- Total spaces: 2
- Parking features: Driveway, Garage Faces Front, Garage Door Opener
- Attached garage spaces: 2
- Has uncovered spaces: Yes
Features
- Levels: One
- Stories: 1
- Patio & porch: Covered, Deck, Front Porch
- Exterior features: Rain Gutters
- Has view: Yes
- View description: Panoramic
Lot
- Size: 1.16 Acres
- Dimensions: 167.7 x 333.5
- Features: Cleared, Level, Dead End Street
Details
- Parcel number: 046.013000000013.012
Construction
Type & style
- Home type: SingleFamily
- Architectural style: Ranch
- Property subtype: Single Family Residence
Materials
- Brick, Vinyl Siding
- Foundation: Brick/Mortar, Permanent, Crawl Space, Vapor Barrier, Poured Concrete
- Roof: Composition
Condition
- Year built: 2007
Utilities & green energy
- Sewer: Public Sewer
- Water: Public
Community & HOA
Community
- Security: Smoke Detector(s)
- Subdivision: Homestead Estates
Location
- Region: Taneyville
Financial & listing details
- Price per square foot: $158/sqft
- Tax assessed value: $118,160
- Annual tax amount: $1,477
- Date on market: 6/19/2025
- Listing terms: Cash,USDA/RD,FHA,Exchange,Conventional
- Road surface type: Chip And Seal, Concrete
(417) 559-3024
By pressing Contact Agent, you agree that the real estate professional identified above may call/text you about your search, which may involve use of automated means and pre-recorded/artificial voices. You don't need to consent as a condition of buying any property, goods, or services. Message/data rates may apply. You also agree to our Terms of Use. Zillow does not endorse any real estate professionals. We may share information about your recent and future site activity with your agent to help them understand what you're looking for in a home.
Estimated market value
$285,600
$271,000 - $300,000
$1,615/mo
Price history
Price history
| Date | Event | Price |
|---|---|---|
| 1/1/2026 | Price change | $287,600-0.8%$158/sqft |
Source: | ||
| 11/16/2025 | Price change | $290,000-1.4%$159/sqft |
Source: | ||
| 8/26/2025 | Price change | $294,000-0.3%$161/sqft |
Source: | ||
| 8/5/2025 | Price change | $295,000-1%$162/sqft |
Source: | ||
| 7/30/2025 | Pending sale | $298,000$164/sqft |
Source: | ||
Public tax history
Public tax history
| Year | Property taxes | Tax assessment |
|---|---|---|
| 2025 | -- | $22,450 -17.7% |
| 2024 | $1,478 +0% | $27,280 |
| 2023 | $1,478 +0.7% | $27,280 |
Find assessor info on the county website
BuyAbility℠ payment
Climate risks
Neighborhood: 65759
Nearby schools
GreatSchools rating
- 3/10Taneyville Elementary SchoolGrades: K-8Distance: 1.3 mi
Schools provided by the listing agent
- Elementary: Taneyville
- Middle: Taneyville
Source: SOMOMLS. This data may not be complete. We recommend contacting the local school district to confirm school assignments for this home.
- Loading
