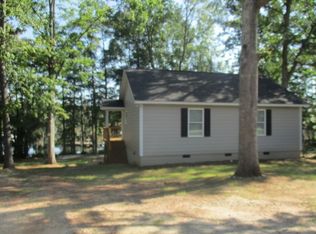ON THE LAKE!!! MOVE- IN READY!!! This 2 bed 2 bath lakefront home has it all INCLUDING THE BOAT!!! CHECK THIS OUT!!! A customized home on beautiful Lake Blackshear with a nice 2 bay boat dock including lifts! The double lot has 100' of water frontage and an artesian well! The handicap accessible home has plantation shutters, 2 water heaters, new toilets, whirlpool bath and roll-in shower with rain head! Includes all kitchen appliances and washer/dryer! Even includes the Triton boat with a 50hp Mercury in GREAT condition and the fishing poles! The total lake package! Multiple buildings all wired!!! A 14' x 36' on a slab with roll up door and foam insulation, A 12' x 16',& 10' x 12' & a 18' x 28' shed! All of this and more on legendary Lake Blackshear featuring great food, live music, boat church, golf course, and the best people you'll find anywhere! The Veterans memorial state park has more activities than I can list here! Call me or one of the other awesome lake loving agents today!!!
This property is off market, which means it's not currently listed for sale or rent on Zillow. This may be different from what's available on other websites or public sources.

