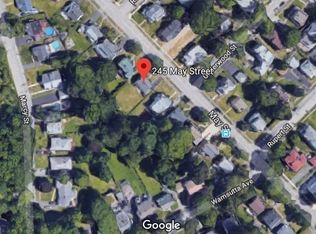Sold for $558,000 on 08/15/25
$558,000
247 May St, Worcester, MA 01602
3beds
2,210sqft
Single Family Residence
Built in 1938
9,402 Square Feet Lot
$567,100 Zestimate®
$252/sqft
$3,667 Estimated rent
Home value
$567,100
$522,000 - $618,000
$3,667/mo
Zestimate® history
Loading...
Owner options
Explore your selling options
What's special
Welcome to 247 May Street: a beautifully updated, move-in ready Colonial that perfectly blends classic charm with modern convenience. This spacious home features 3 generously sized bedrooms, 2.5 bathrooms, & a brand-new pergola over a low-maintenance composite deck – the ideal setup for entertaining or simply relaxing in your fully fenced, level backyard. The updated kitchen seamlessly connects to the family room, creating a warm space that’s perfect for hosting. The main floor also offers a formal living room, dining room, and a versatile bonus room with its own exterior entrance – ideal for a playroom, home office. You’ll also find a convenient guest bath and first-floor laundry. Upstairs, there are three bright bedrooms, each with ample closet space, and two full bathrooms. Notable updates within the last 10 years include: newer roof, windows, exterior paint, renovated kitchen & bathrooms, boiler, and a paved driveway. Located in West Side, near Polar Park, WOR State/Clark, MCO
Zillow last checked: 8 hours ago
Listing updated: August 15, 2025 at 04:59pm
Listed by:
Katie Weaver 203-722-6686,
Coldwell Banker Realty - Worcester 508-795-7500
Bought with:
James Serino
Coldwell Banker Realty
Source: MLS PIN,MLS#: 73366057
Facts & features
Interior
Bedrooms & bathrooms
- Bedrooms: 3
- Bathrooms: 3
- Full bathrooms: 2
- 1/2 bathrooms: 1
Primary bedroom
- Features: Flooring - Hardwood, Lighting - Overhead, Closet - Double
- Level: Second
- Area: 287.92
- Dimensions: 23.6 x 12.2
Bedroom 2
- Features: Flooring - Hardwood, Lighting - Overhead, Closet - Double
- Level: Second
- Area: 272
- Dimensions: 20 x 13.6
Bedroom 3
- Features: Closet, Flooring - Hardwood, Attic Access, Lighting - Overhead
- Level: Second
- Area: 136.88
- Dimensions: 11.6 x 11.8
Bathroom 1
- Features: Closet/Cabinets - Custom Built, Flooring - Stone/Ceramic Tile, Lighting - Sconce, Pedestal Sink
- Level: First
- Area: 36.55
- Dimensions: 8.5 x 4.3
Bathroom 2
- Features: Bathroom - With Tub & Shower, Flooring - Stone/Ceramic Tile, Pedestal Sink
- Level: Second
- Area: 41.39
- Dimensions: 5.11 x 8.1
Bathroom 3
- Features: Bathroom - With Shower Stall, Flooring - Stone/Ceramic Tile
- Level: Second
- Area: 42.41
- Dimensions: 5.11 x 8.3
Dining room
- Features: Flooring - Hardwood, Chair Rail, Lighting - Pendant, Archway
- Level: First
- Area: 135.7
- Dimensions: 11.5 x 11.8
Family room
- Features: Closet, Flooring - Wall to Wall Carpet, Recessed Lighting, Slider
- Level: First
- Area: 219.48
- Dimensions: 12.4 x 17.7
Kitchen
- Features: Flooring - Laminate, Recessed Lighting
- Level: First
- Area: 172.5
- Dimensions: 11.5 x 15
Living room
- Features: Flooring - Hardwood, Lighting - Sconce
- Level: First
- Area: 279.6
- Dimensions: 23.3 x 12
Heating
- Steam, Oil
Cooling
- Central Air
Appliances
- Laundry: Flooring - Laminate, Pantry, First Floor
Features
- Closet/Cabinets - Custom Built, Recessed Lighting, Bonus Room, Central Vacuum, Walk-up Attic
- Flooring: Wood, Tile, Carpet, Wood Laminate, Flooring - Wall to Wall Carpet
- Windows: Insulated Windows
- Basement: Full,Interior Entry
- Number of fireplaces: 1
- Fireplace features: Living Room
Interior area
- Total structure area: 2,210
- Total interior livable area: 2,210 sqft
- Finished area above ground: 2,210
Property
Parking
- Total spaces: 4
- Parking features: Paved Drive, Off Street
- Uncovered spaces: 4
Features
- Patio & porch: Deck - Composite
- Exterior features: Deck - Composite, Storage, Fenced Yard
- Fencing: Fenced/Enclosed,Fenced
Lot
- Size: 9,402 sqft
- Features: Level
Details
- Parcel number: M:48 B:012 L:00002,1803389
- Zoning: RS-7
Construction
Type & style
- Home type: SingleFamily
- Architectural style: Colonial
- Property subtype: Single Family Residence
Materials
- Frame
- Foundation: Stone
- Roof: Shingle
Condition
- Year built: 1938
Utilities & green energy
- Electric: 220 Volts
- Sewer: Public Sewer
- Water: Public
- Utilities for property: for Gas Range
Community & neighborhood
Security
- Security features: Security System
Community
- Community features: Public Transportation, Shopping, Medical Facility, Highway Access, House of Worship, Private School, Public School, T-Station, University
Location
- Region: Worcester
Price history
| Date | Event | Price |
|---|---|---|
| 8/15/2025 | Sold | $558,000-0.2%$252/sqft |
Source: MLS PIN #73366057 | ||
| 6/8/2025 | Contingent | $559,000$253/sqft |
Source: MLS PIN #73366057 | ||
| 5/27/2025 | Price change | $559,000-2.8%$253/sqft |
Source: MLS PIN #73366057 | ||
| 4/29/2025 | Listed for sale | $574,900$260/sqft |
Source: MLS PIN #73366057 | ||
| 11/20/2024 | Listing removed | $574,900$260/sqft |
Source: MLS PIN #73283481 | ||
Public tax history
| Year | Property taxes | Tax assessment |
|---|---|---|
| 2025 | $5,937 +2.2% | $450,100 +6.5% |
| 2024 | $5,809 +3.9% | $422,500 +8.4% |
| 2023 | $5,590 +8.1% | $389,800 +14.6% |
Find assessor info on the county website
Neighborhood: 01602
Nearby schools
GreatSchools rating
- 5/10May Street SchoolGrades: K-6Distance: 0.1 mi
- 4/10University Pk Campus SchoolGrades: 7-12Distance: 1.4 mi
- 3/10Doherty Memorial High SchoolGrades: 9-12Distance: 1 mi
Schools provided by the listing agent
- Elementary: May Street
- Middle: Forrest Grove
- High: Doherty High
Source: MLS PIN. This data may not be complete. We recommend contacting the local school district to confirm school assignments for this home.
Get a cash offer in 3 minutes
Find out how much your home could sell for in as little as 3 minutes with a no-obligation cash offer.
Estimated market value
$567,100
Get a cash offer in 3 minutes
Find out how much your home could sell for in as little as 3 minutes with a no-obligation cash offer.
Estimated market value
$567,100
