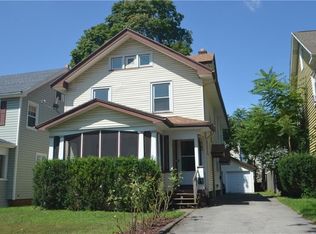Charming Colonial Ideally Located in the Popular North Winton Village Neighborhood! Enter into the Cozy and Bright Enclosed Front Porch, with Soaring wood beamed ceiling! The Living Room features Hardwood floor, Brick front fireplace (currently decorative) flanked by Built-ins! Delightful Kitchen with Appliances and Breakfast Bar, opens to the Spacious Dining Room also with Hardwood floor, which also Opens to the convenient Den/Office addition with Laminate floor, with Exterior door to rear yard! All 3 Bedrooms with Hardwood floors, 2nd Bedroom features freshly stained balcony wood deck! Updated Bathroom with Tile floor, Bathfitter tub surround & white vanity! Walk-up Attic is finished (will need sprucing up) would be ideal for 4th bedroom or family room space! Basement Washer/Dryer included and Glass Block Windows! Detached 1 car garage with half new boards on back side & entirely painted! Fully fenced rear yard with mostly new stained stockade & gates 7/2019! *GREENLIGHT Fiber Optic hi-speed network installed* Delayed Negotiations til June 5th 1:00pm.
This property is off market, which means it's not currently listed for sale or rent on Zillow. This may be different from what's available on other websites or public sources.
