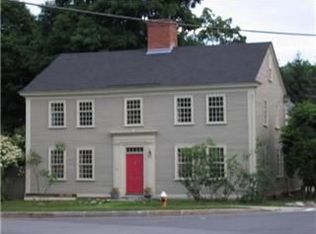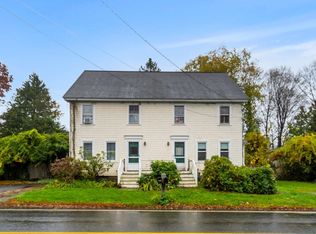Sold for $1,099,000
$1,099,000
247 Main St, Groton, MA 01450
4beds
3,185sqft
Single Family Residence
Built in 1900
0.25 Acres Lot
$1,112,200 Zestimate®
$345/sqft
$5,304 Estimated rent
Home value
$1,112,200
$1.03M - $1.20M
$5,304/mo
Zestimate® history
Loading...
Owner options
Explore your selling options
What's special
Stunning one of a kind home located in the heart of Groton Center. This beautifully renovated home has all of the modern day features w/ the charm & magnificent details of yesteryear. The 4 bedrm, 3.5 bath home was completely renovated in 2020 including new HVAC, plumbing, electric, windows, kitchen, baths, etc. What makes this home truly special is the open flr plan, spacious rms w/ 9 ft ceilings, custom built-ins, hardwd flrs & beautiful tile work. The 1st flr boasts a chef’s kitchen w/ high-end appliances, massive island, custom cabinets & dining area w/ French door that leads you to composite deck & private back yard. 1st flr also features a sun filled living room, dining rm, family area & mudrm w adjacent laundry &1/2 bath. 2nd flr there are 4 large bedrms & 2 full baths. The primary has a walk in closet & beautiful en suite w double vanity & custom tile work. 3rd flr is the perfect guest space or teen suite w yet another beautiful bath. Must be seen to truly appreciate!
Zillow last checked: 8 hours ago
Listing updated: November 21, 2025 at 02:30pm
Listed by:
Paige B. Haley 978-265-1610,
Blue Point Realty, LLC 978-448-0000
Bought with:
Niki Loiko
Keller Williams Realty Metropolitan
Source: MLS PIN,MLS#: 73389932
Facts & features
Interior
Bedrooms & bathrooms
- Bedrooms: 4
- Bathrooms: 4
- Full bathrooms: 3
- 1/2 bathrooms: 1
Primary bedroom
- Features: Bathroom - Full, Walk-In Closet(s), Flooring - Hardwood, Recessed Lighting, Decorative Molding
- Level: Second
- Area: 165
- Dimensions: 15 x 11
Bedroom 2
- Features: Flooring - Hardwood, Remodeled
- Level: Second
- Area: 180
- Dimensions: 12 x 15
Bedroom 3
- Features: Flooring - Hardwood, Remodeled
- Level: Second
- Area: 224
- Dimensions: 14 x 16
Bedroom 4
- Features: Flooring - Hardwood, Remodeled
- Level: Second
- Area: 168
- Dimensions: 12 x 14
Primary bathroom
- Features: Yes
Bathroom 1
- Features: Bathroom - Half, Flooring - Stone/Ceramic Tile, Countertops - Upgraded, Recessed Lighting, Remodeled, Decorative Molding
- Level: First
- Area: 30
- Dimensions: 5 x 6
Bathroom 2
- Features: Bathroom - Double Vanity/Sink, Flooring - Stone/Ceramic Tile, Countertops - Stone/Granite/Solid, Double Vanity, Remodeled, Decorative Molding
- Level: Second
- Area: 81
- Dimensions: 9 x 9
Bathroom 3
- Features: Flooring - Stone/Ceramic Tile, Countertops - Upgraded, Double Vanity
- Level: Second
- Area: 70
- Dimensions: 7 x 10
Dining room
- Features: Flooring - Hardwood, Open Floorplan, Recessed Lighting, Remodeled, Decorative Molding
- Level: Main,First
- Area: 224
- Dimensions: 16 x 14
Family room
- Features: Closet/Cabinets - Custom Built, Flooring - Hardwood, Open Floorplan, Recessed Lighting, Remodeled, Decorative Molding
- Level: Main,First
- Area: 255
- Dimensions: 17 x 15
Kitchen
- Features: Closet/Cabinets - Custom Built, Flooring - Hardwood, Window(s) - Picture, Pantry, Countertops - Stone/Granite/Solid, French Doors, Kitchen Island, Cabinets - Upgraded, Deck - Exterior, Exterior Access, Open Floorplan, Recessed Lighting, Remodeled, Gas Stove, Lighting - Pendant, Decorative Molding
- Level: First
- Area: 240
- Dimensions: 16 x 15
Living room
- Features: Closet/Cabinets - Custom Built, Flooring - Hardwood, Deck - Exterior, Exterior Access, Open Floorplan, Recessed Lighting, Remodeled, Decorative Molding
- Level: Main,First
- Area: 455
- Dimensions: 35 x 13
Heating
- Forced Air, Natural Gas, Hydro Air
Cooling
- Central Air
Appliances
- Included: Gas Water Heater, Range, Dishwasher, Refrigerator, Washer, Dryer
- Laundry: Flooring - Stone/Ceramic Tile, First Floor, Electric Dryer Hookup
Features
- Bathroom - Full, Recessed Lighting, Decorative Molding, Bathroom - Tiled With Shower Stall, Closet - Linen, Countertops - Upgraded, Closet/Cabinets - Custom Built, Open Floorplan, Bonus Room, Bathroom, Mud Room, Internet Available - Unknown
- Flooring: Wood, Tile, Flooring - Hardwood, Flooring - Stone/Ceramic Tile
- Windows: Insulated Windows
- Basement: Full,Interior Entry,Concrete
- Number of fireplaces: 1
Interior area
- Total structure area: 3,185
- Total interior livable area: 3,185 sqft
- Finished area above ground: 3,185
Property
Parking
- Total spaces: 5
- Parking features: Attached, Garage Door Opener, Storage, Workshop in Garage, Garage Faces Side, Paved Drive, Driveway, Paved
- Attached garage spaces: 1
- Uncovered spaces: 4
Features
- Patio & porch: Porch, Covered
- Exterior features: Porch, Covered Patio/Deck, Garden
Lot
- Size: 0.25 Acres
Details
- Parcel number: 517646
- Zoning: RA
Construction
Type & style
- Home type: SingleFamily
- Architectural style: Victorian
- Property subtype: Single Family Residence
Materials
- Frame
- Foundation: Concrete Perimeter, Block, Stone
- Roof: Shingle
Condition
- Updated/Remodeled,Remodeled
- Year built: 1900
Utilities & green energy
- Electric: 200+ Amp Service
- Sewer: Public Sewer
- Water: Public
- Utilities for property: for Gas Range, for Electric Dryer
Green energy
- Energy efficient items: Thermostat
Community & neighborhood
Community
- Community features: Shopping, Pool, Tennis Court(s), Park, Walk/Jog Trails, Stable(s), Golf, Medical Facility, Bike Path, Conservation Area, House of Worship, Private School, Public School
Location
- Region: Groton
Price history
| Date | Event | Price |
|---|---|---|
| 11/21/2025 | Sold | $1,099,000$345/sqft |
Source: MLS PIN #73389932 Report a problem | ||
| 10/22/2025 | Contingent | $1,099,000$345/sqft |
Source: MLS PIN #73389932 Report a problem | ||
| 7/15/2025 | Price change | $1,099,000-12.1%$345/sqft |
Source: MLS PIN #73389932 Report a problem | ||
| 6/12/2025 | Listed for sale | $1,249,900+10.1%$392/sqft |
Source: MLS PIN #73389932 Report a problem | ||
| 6/16/2023 | Sold | $1,135,000+5.1%$356/sqft |
Source: MLS PIN #73102494 Report a problem | ||
Public tax history
| Year | Property taxes | Tax assessment |
|---|---|---|
| 2025 | $13,059 +62.7% | $856,300 +61% |
| 2024 | $8,028 +2.5% | $532,000 +6.2% |
| 2023 | $7,836 -1% | $501,000 +8.7% |
Find assessor info on the county website
Neighborhood: 01450
Nearby schools
GreatSchools rating
- 6/10Groton Dunstable Regional Middle SchoolGrades: 5-8Distance: 0.4 mi
- 10/10Groton-Dunstable Regional High SchoolGrades: 9-12Distance: 3.3 mi
- 6/10Florence Roche SchoolGrades: K-4Distance: 0.4 mi
Schools provided by the listing agent
- Elementary: Florence Roche
- Middle: Gdrms
- High: Gdrhs
Source: MLS PIN. This data may not be complete. We recommend contacting the local school district to confirm school assignments for this home.
Get a cash offer in 3 minutes
Find out how much your home could sell for in as little as 3 minutes with a no-obligation cash offer.
Estimated market value$1,112,200
Get a cash offer in 3 minutes
Find out how much your home could sell for in as little as 3 minutes with a no-obligation cash offer.
Estimated market value
$1,112,200

