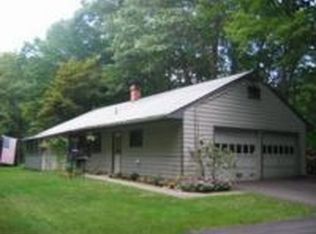Turnkey, renovated, Craftsman-style home with great open floor plan perfect for entertaining year round. Unbelievable, top-of-the-line, gourmet kitchen usually found in multi-million dollar homes! Professional appliances, gorgeous polished granite counters, impressive storage, large island and peninsula with amazing views to the outside. Open living space easily accommodates a dining room table that can seat 12 with room to spare, and walks out through french doors to the spacious wrap-around deck. A spiral staircase leads to the vaulted upper level, family room with access to a second floor balcony. Continuing on the upper level, a spa-like master suite includes a fireplace, private balcony and a spacious bath with jetted tub and a radiant heated floor. The large "double" bedroom could easily be returned to separate bedrooms if desired, and accesses an updated hall bath. Additional rooms include a main floor office and a guest bedroom with an adjoining full bath, plus a walk out lower level play room with a half bath. Privately set back from the road, the home is located in a 3-acre setting with multiple wraparound decks, and only minutes to town center and all commuting routes. Adjacent to town open space and Pierrepont State Park. Highlights include architectural details throughout, custom elongated windows, beautiful exterior stone work, professional landscaping & a newer septic.
This property is off market, which means it's not currently listed for sale or rent on Zillow. This may be different from what's available on other websites or public sources.
