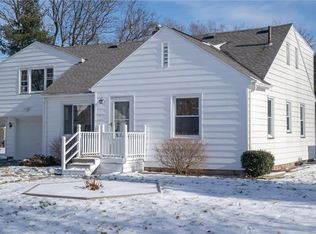Closed
$222,000
247 Laverne Dr, Rochester, NY 14616
3beds
1,102sqft
Single Family Residence
Built in 1951
7,840.8 Square Feet Lot
$231,900 Zestimate®
$201/sqft
$2,207 Estimated rent
Maximize your home sale
Get more eyes on your listing so you can sell faster and for more.
Home value
$231,900
$218,000 - $248,000
$2,207/mo
Zestimate® history
Loading...
Owner options
Explore your selling options
What's special
This charming and meticulously maintained Cape is sure to wow you with its spacious layout! The beautifully remodeled eat-in kitchen with bright white cabinets, updated countertops, and SS appliances is truly the heart of the home! The comfy, cozy living room, with its wood-burning fireplace, is the perfect place to unwind on these cold, wintry days. The family room offers more space to relax and unwind or can be used as a formal dining room, office, or playroom. First-floor living has never been easier, with 2 sizeable bedrooms, a full bath, and a laundry room!! Upstairs, you’ll find the delightful 3rd bedroom with an array of natural light. Head down to the partially finished basement, where you’ll find a ton of storage space and the new half bath. This home has been updated from top to bottom! Additional updates include Full Tear-Off Roof 2022, Furnace & HWT 2016, Driveway 2022 (Sealed 2024), and Garage Door 2022. Hardwoods were sanded and stained. Electrical was updated for the dryer and additional lighting. Added insulation. Freshly painted throughout. You don’t want to miss out on this one!! Delayed showings begin 1/8. Delayed negotiations 1/15 at 9:00 am.
Zillow last checked: 8 hours ago
Listing updated: March 03, 2025 at 11:47am
Listed by:
Dominique Cerqua 585-202-3559,
Keller Williams Realty Greater Rochester
Bought with:
Tara M. Hastings, 10301215365
Griffith Realty Group
Source: NYSAMLSs,MLS#: R1579789 Originating MLS: Rochester
Originating MLS: Rochester
Facts & features
Interior
Bedrooms & bathrooms
- Bedrooms: 3
- Bathrooms: 2
- Full bathrooms: 1
- 1/2 bathrooms: 1
- Main level bathrooms: 1
- Main level bedrooms: 2
Heating
- Electric, Forced Air
Cooling
- Central Air
Appliances
- Included: Appliances Negotiable, Dryer, Dishwasher, Disposal, Gas Water Heater, Microwave, Refrigerator, Washer
- Laundry: Main Level
Features
- Attic, Eat-in Kitchen, Separate/Formal Living Room, Bedroom on Main Level
- Flooring: Ceramic Tile, Hardwood, Luxury Vinyl, Varies
- Basement: Full
- Number of fireplaces: 1
Interior area
- Total structure area: 1,102
- Total interior livable area: 1,102 sqft
Property
Parking
- Total spaces: 1
- Parking features: Attached, Garage
- Attached garage spaces: 1
Accessibility
- Accessibility features: Accessible Doors
Features
- Exterior features: Blacktop Driveway
Lot
- Size: 7,840 sqft
- Dimensions: 70 x 111
- Features: Corner Lot, Rectangular, Rectangular Lot, Residential Lot
Details
- Additional structures: Shed(s), Storage
- Parcel number: 2628000604900001017000
- Special conditions: Relocation,Standard
Construction
Type & style
- Home type: SingleFamily
- Architectural style: Cape Cod
- Property subtype: Single Family Residence
Materials
- Vinyl Siding
- Foundation: Block
- Roof: Asphalt
Condition
- Resale
- Year built: 1951
Utilities & green energy
- Sewer: Connected
- Water: Connected, Public
- Utilities for property: Sewer Connected, Water Connected
Community & neighborhood
Location
- Region: Rochester
- Subdivision: Dewey Mdws Sec 03
Other
Other facts
- Listing terms: Cash,Conventional,FHA,VA Loan
Price history
| Date | Event | Price |
|---|---|---|
| 2/28/2025 | Sold | $222,000+26.9%$201/sqft |
Source: | ||
| 1/16/2025 | Pending sale | $174,900$159/sqft |
Source: | ||
| 1/7/2025 | Listed for sale | $174,900-0.1%$159/sqft |
Source: | ||
| 8/11/2023 | Sold | $175,000+96.6%$159/sqft |
Source: Public Record Report a problem | ||
| 4/27/2012 | Sold | $89,000-1%$81/sqft |
Source: | ||
Public tax history
| Year | Property taxes | Tax assessment |
|---|---|---|
| 2024 | -- | $83,700 |
| 2023 | -- | $83,700 -3.8% |
| 2022 | -- | $87,000 |
Find assessor info on the county website
Neighborhood: 14616
Nearby schools
GreatSchools rating
- NAEnglish Village Elementary SchoolGrades: K-2Distance: 0.6 mi
- 5/10Arcadia Middle SchoolGrades: 6-8Distance: 1.8 mi
- 6/10Arcadia High SchoolGrades: 9-12Distance: 1.7 mi
Schools provided by the listing agent
- District: Greece
Source: NYSAMLSs. This data may not be complete. We recommend contacting the local school district to confirm school assignments for this home.
