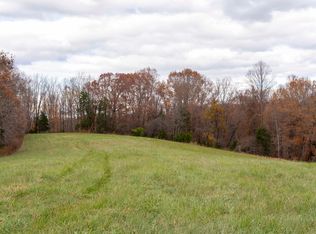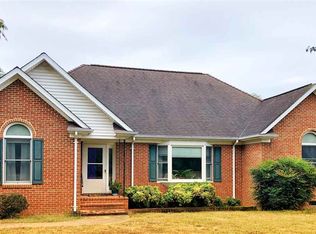Closed
$2,000,000
247 Jim Lane Rd, Scottsville, VA 24590
5beds
6,190sqft
Single Family Residence
Built in 2000
50 Acres Lot
$2,392,300 Zestimate®
$323/sqft
$7,239 Estimated rent
Home value
$2,392,300
$1.94M - $2.94M
$7,239/mo
Zestimate® history
Loading...
Owner options
Explore your selling options
What's special
Nestled at the end of a tranquil country lane, this exceptional residence is situated in one of the most serene and picturesque locales of Albemarle County. The 50-acre property offers a good mix of hayground/pasture and hardwoods, ideal for those seeking a peaceful retreat away from the hustle and bustle of city life, while still being close to amenities. The Alexander-Nicholson built residence is a great example of Georgian-inspired architecture. Constructed with oversized Virginia brick, the home exudes a timeless elegance and solidity. The residence boasts a total of 5 bedrooms with the possibility of a primary suite on the first floor. The spacious living room and dining room are situated off the kitchen, creating an inviting layout perfect for entertaining or simply relaxing with family and friends. Large windows in every room frame stunning vistas of the Virginia countryside, bringing the beauty of the outdoors in. A lower level rec room is a perfect setting for games or movies. Multiple wood-burning fireplaces. A breezeway connects the main residence to a 3-car garage. A solar field array offsets electricity and powers a vehicle plug-in. Fiber optic internet. River access possible with additional acreage.
Zillow last checked: 8 hours ago
Listing updated: September 06, 2025 at 11:10am
Listed by:
JACKIE KINGMA 434-326-8150,
NEST REALTY GROUP,
PETER WILEY 434-422-2090,
CORCORAN WILEY-CHARLOTTESVILLE
Bought with:
CHARLOTTE DAMMANN, 0225111406
MCLEAN FAULCONER INC., REALTOR
Source: CAAR,MLS#: 662451 Originating MLS: Charlottesville Area Association of Realtors
Originating MLS: Charlottesville Area Association of Realtors
Facts & features
Interior
Bedrooms & bathrooms
- Bedrooms: 5
- Bathrooms: 6
- Full bathrooms: 4
- 1/2 bathrooms: 2
- Main level bathrooms: 2
- Main level bedrooms: 1
Primary bedroom
- Level: Second
Bedroom
- Level: First
Bedroom
- Level: Second
Primary bathroom
- Level: Second
Bathroom
- Level: First
Bathroom
- Level: Second
Den
- Level: Basement
Dining room
- Level: First
Family room
- Level: First
Foyer
- Level: First
Half bath
- Level: Basement
Half bath
- Level: First
Kitchen
- Level: First
Laundry
- Level: Second
Living room
- Level: First
Mud room
- Level: First
Office
- Level: First
Study
- Level: First
Heating
- Active Solar, Central, Propane, Solar
Cooling
- Attic Fan, Central Air, Heat Pump
Appliances
- Included: Convection Oven, Double Oven, Dishwasher, ENERGY STAR Qualified Appliances, ENERGY STAR Qualified Dishwasher, ENERGY STAR Qualified Washer, ENERGY STAR Qualified Water Heater, Disposal, Gas Range, Indoor Grill, Microwave, Refrigerator, Trash Compactor, Dryer, Humidifier, Water Softener, Washer
- Laundry: Sink
Features
- Double Vanity, Walk-In Closet(s), Breakfast Bar, Entrance Foyer, Home Office, Kitchen Island, Mud Room, Programmable Thermostat
- Flooring: Carpet, Ceramic Tile, Hardwood, Vinyl
- Windows: Double Pane Windows, Insulated Windows, Low-Emissivity Windows, Tilt-In Windows, Transom Window(s), Shutters
- Basement: Crawl Space,Interior Entry,Partial,Sump Pump
- Has fireplace: Yes
- Fireplace features: Masonry, Multiple
Interior area
- Total structure area: 8,210
- Total interior livable area: 6,190 sqft
- Finished area above ground: 5,520
- Finished area below ground: 670
Property
Parking
- Total spaces: 3
- Parking features: Electricity, Garage Door Opener, Garage Faces Side
- Garage spaces: 3
Accessibility
- Accessibility features: Levered Handles, Accessible Doors
Features
- Levels: Two
- Stories: 2
- Patio & porch: Rear Porch, Front Porch, Patio, Porch
- Exterior features: Courtyard
- Pool features: None
- Has view: Yes
- View description: Mountain(s), Panoramic, Rural
Lot
- Size: 50 Acres
- Features: Dead End, Easement, Farm, Garden, Open Lot, Partially Cleared, Private, Secluded
- Topography: Rolling
Details
- Parcel number: 136000000019A0
- Zoning description: RA Rural Area
- Horse amenities: Riding Trail
Construction
Type & style
- Home type: SingleFamily
- Architectural style: Georgian,Traditional
- Property subtype: Single Family Residence
Materials
- Blown-In Insulation, Brick, Stick Built
- Foundation: Poured
- Roof: Architectural
Condition
- New construction: No
- Year built: 2000
Details
- Builder name: ALEXANDER | NICHOLSON
Utilities & green energy
- Sewer: Septic Tank
- Water: Private, Well
- Utilities for property: Fiber Optic Available
Community & neighborhood
Security
- Security features: Security System, Smoke Detector(s), Carbon Monoxide Detector(s)
Location
- Region: Scottsville
- Subdivision: NONE
Price history
| Date | Event | Price |
|---|---|---|
| 9/5/2025 | Sold | $2,000,000+33.8%$323/sqft |
Source: | ||
| 4/17/2025 | Pending sale | $1,495,000$242/sqft |
Source: | ||
| 4/1/2025 | Listed for sale | $1,495,000-57.2%$242/sqft |
Source: | ||
| 6/30/2023 | Listing removed | -- |
Source: | ||
| 3/2/2023 | Price change | $3,495,000-4.9%$565/sqft |
Source: | ||
Public tax history
| Year | Property taxes | Tax assessment |
|---|---|---|
| 2025 | $16,107 -30.9% | $3,004,600 -22.4% |
| 2024 | $23,312 +9% | $3,871,500 +14.3% |
| 2023 | $21,394 +17% | $3,386,800 +15.9% |
Find assessor info on the county website
Neighborhood: 24590
Nearby schools
GreatSchools rating
- 3/10Scottsville Elementary SchoolGrades: PK-5Distance: 3.5 mi
- 3/10Leslie H Walton Middle SchoolGrades: 6-8Distance: 10.8 mi
- 6/10Monticello High SchoolGrades: 9-12Distance: 16 mi
Schools provided by the listing agent
- Elementary: Scottsville
- Middle: Walton
- High: Monticello
Source: CAAR. This data may not be complete. We recommend contacting the local school district to confirm school assignments for this home.
Get a cash offer in 3 minutes
Find out how much your home could sell for in as little as 3 minutes with a no-obligation cash offer.
Estimated market value$2,392,300
Get a cash offer in 3 minutes
Find out how much your home could sell for in as little as 3 minutes with a no-obligation cash offer.
Estimated market value
$2,392,300

