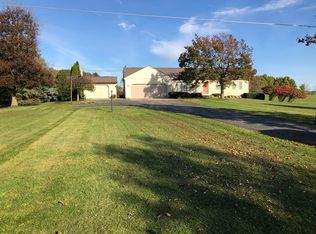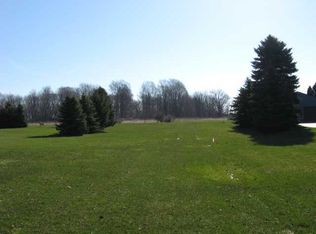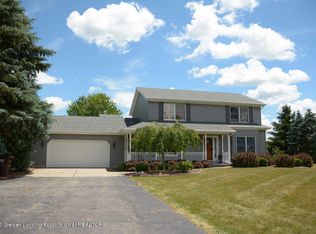Sold for $330,000
$330,000
247 Ives Rd, Mason, MI 48854
3beds
2,272sqft
Single Family Residence
Built in 1929
1.5 Acres Lot
$336,700 Zestimate®
$145/sqft
$2,501 Estimated rent
Home value
$336,700
$320,000 - $354,000
$2,501/mo
Zestimate® history
Loading...
Owner options
Explore your selling options
What's special
Welcome to 247 Ives! This beautiful 3 bedroom 3 full bathroom farmhouse sits on an acre and a half and has tons to offer! From a fenced in yard, inground pool, large barn and updated interior this house is everything you want in a home. The beautifully designed kitchen has been updated with stainless steel appliances, ample cabinet space, and granite countertops perfect for families or entertaining guests. First floor laundry and a full bathroom off of the kitchen add to the convenience of the home. Just off the kitchen is a large dining room that leads into the living room and creates an open concept feel. Rounding off the main floor is the 3 seasons room that is perfect for enjoying a cup of coffee or a nice book. Seller reserves: Playset & Bar from garage Upstairs is where you will find the large primary bedroom with lots of closet space and on suite bathroom. Down the hall from the primary is 2 more bedrooms and the final full bathroom. The large barn is located at the end of the driveway and has plenty of space for parking up to 4 cars. The back of the barn has another area that could be used for entertaining, storage or a workshop.
Zillow last checked: 8 hours ago
Listing updated: March 03, 2024 at 08:32pm
Listed by:
Austin Hamilton 517-525-6285,
Vision Real Estate
Bought with:
Kelly Hude, 6501327178
RE/MAX Real Estate Professionals, Inc. West
Source: Greater Lansing AOR,MLS#: 272633
Facts & features
Interior
Bedrooms & bathrooms
- Bedrooms: 3
- Bathrooms: 3
- Full bathrooms: 3
Primary bedroom
- Level: Second
- Area: 249.64 Square Feet
- Dimensions: 15.8 x 15.8
Bedroom 2
- Level: Second
- Area: 115.25 Square Feet
- Dimensions: 11.4 x 10.11
Bedroom 3
- Level: Second
- Area: 76.76 Square Feet
- Dimensions: 10.1 x 7.6
Dining room
- Level: First
- Area: 224.25 Square Feet
- Dimensions: 19.5 x 11.5
Kitchen
- Level: First
- Area: 345.47 Square Feet
- Dimensions: 19.3 x 17.9
Living room
- Level: First
- Area: 294.4 Square Feet
- Dimensions: 25.6 x 11.5
Other
- Description: 3 season room/porch
- Level: First
- Area: 147.07 Square Feet
- Dimensions: 19.1 x 7.7
Heating
- Forced Air, Propane
Cooling
- Window Unit(s)
Appliances
- Included: Gas Oven, Microwave, Washer/Dryer, Water Softener, Washer, Refrigerator, Gas Range, Dryer, Dishwasher
- Laundry: In Kitchen
Features
- Basement: Michigan
- Has fireplace: No
Interior area
- Total structure area: 984
- Total interior livable area: 2,272 sqft
- Finished area above ground: 2,272
- Finished area below ground: 0
Property
Parking
- Total spaces: 4
- Parking features: Asphalt, Detached, Garage
- Garage spaces: 4
Features
- Levels: Two
- Stories: 2
- Has private pool: Yes
- Pool features: In Ground, See Remarks
- Fencing: Partial
Lot
- Size: 1.50 Acres
Details
- Additional structures: Pole Barn
- Foundation area: 984
- Parcel number: 33101011100016
- Zoning description: Zoning
Construction
Type & style
- Home type: SingleFamily
- Property subtype: Single Family Residence
Materials
- Vinyl Siding
- Roof: Shingle
Condition
- Year built: 1929
Utilities & green energy
- Sewer: Septic Tank
- Water: Well
Community & neighborhood
Location
- Region: Mason
- Subdivision: None
Other
Other facts
- Listing terms: VA Loan,Cash,Conventional,FHA,FMHA - Rural Housing Loan
Price history
| Date | Event | Price |
|---|---|---|
| 9/26/2025 | Listing removed | $339,900$150/sqft |
Source: | ||
| 9/1/2025 | Price change | $339,900-5.6%$150/sqft |
Source: | ||
| 8/19/2025 | Price change | $359,900-2.7%$158/sqft |
Source: | ||
| 8/6/2025 | Price change | $369,900-1.3%$163/sqft |
Source: | ||
| 7/23/2025 | Price change | $374,900-1.1%$165/sqft |
Source: | ||
Public tax history
| Year | Property taxes | Tax assessment |
|---|---|---|
| 2024 | $3,407 | $119,500 +10.8% |
| 2023 | -- | $107,900 +9.1% |
| 2022 | -- | $98,900 +2.1% |
Find assessor info on the county website
Neighborhood: 48854
Nearby schools
GreatSchools rating
- 7/10Alaiedon Elementary SchoolGrades: PK-5Distance: 4.3 mi
- 7/10Mason Middle SchoolGrades: 6-8Distance: 1.2 mi
- 7/10Mason High SchoolGrades: 9-12Distance: 1.7 mi
Schools provided by the listing agent
- High: Mason
Source: Greater Lansing AOR. This data may not be complete. We recommend contacting the local school district to confirm school assignments for this home.
Get pre-qualified for a loan
At Zillow Home Loans, we can pre-qualify you in as little as 5 minutes with no impact to your credit score.An equal housing lender. NMLS #10287.
Sell with ease on Zillow
Get a Zillow Showcase℠ listing at no additional cost and you could sell for —faster.
$336,700
2% more+$6,734
With Zillow Showcase(estimated)$343,434


