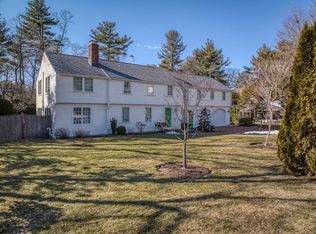Sold for $3,300,000 on 02/03/25
$3,300,000
247 Independence Rd, Concord, MA 01742
4beds
5,379sqft
Single Family Residence
Built in 2010
0.49 Acres Lot
$3,248,900 Zestimate®
$613/sqft
$6,954 Estimated rent
Home value
$3,248,900
$2.99M - $3.54M
$6,954/mo
Zestimate® history
Loading...
Owner options
Explore your selling options
What's special
Exceptional custom-built home, thoughtfully designed, paired with outstanding architectural details & a welcoming open floor plan. Rich walnut flooring lends subtle warmth to the space, while coffered ceilings & built-ins add character. The dream kitchen is the stunning centerpiece, including an island with seating for 6, and the handsome working butler's pantry is the perfect asset for seamless entertaining. The dining area boasts tall windows with views of the sprawling rear grounds, bluestone patio & built-in grill. Relax in the alluring family room with a stone fireplace & on warmer days, the adjacent 3-season porch is a favorite gathering spot. There are three bright ensuite bedrooms, including a serene primary suite with a custom closet & a spa-like bath. In addition, two spacious studies, one 1st floor, one lower level that can double as guest suites, and a fabulous game room for overflow company. The lower level rounds out with a gym with 9' ceilings & a wine room. Sublime!
Zillow last checked: 8 hours ago
Listing updated: February 03, 2025 at 09:02am
Listed by:
Sharon Mendosa 978-580-0386,
Compass 351-207-1153
Bought with:
Butler Wheeler Team
Coldwell Banker Realty - Concord
Source: MLS PIN,MLS#: 73291692
Facts & features
Interior
Bedrooms & bathrooms
- Bedrooms: 4
- Bathrooms: 5
- Full bathrooms: 4
- 1/2 bathrooms: 1
Primary bedroom
- Features: Bathroom - Full, Cathedral Ceiling(s), Ceiling Fan(s), Closet - Linen, Walk-In Closet(s), Closet/Cabinets - Custom Built, Double Vanity, Dressing Room, Window Seat
- Level: Second
- Area: 274.48
- Dimensions: 18.8 x 14.6
Bedroom 2
- Features: Bathroom - Full, Cathedral Ceiling(s), Closet, Closet/Cabinets - Custom Built
- Level: Second
- Area: 152.59
- Dimensions: 12.11 x 12.6
Bedroom 3
- Features: Bathroom - Full, Closet
- Level: Second
- Area: 163.35
- Dimensions: 13.5 x 12.1
Bedroom 4
- Features: Closet, Closet/Cabinets - Custom Built
- Level: Basement
- Area: 331.2
- Dimensions: 24 x 13.8
Primary bathroom
- Features: Yes
Dining room
- Features: Coffered Ceiling(s), Flooring - Hardwood, Open Floorplan
- Level: First
- Area: 207.6
- Dimensions: 17.3 x 12
Family room
- Features: Coffered Ceiling(s), Flooring - Hardwood, French Doors, Open Floorplan, Recessed Lighting
- Level: First
- Area: 376.83
- Dimensions: 23.7 x 15.9
Kitchen
- Features: Coffered Ceiling(s), Flooring - Hardwood, Kitchen Island
- Level: First
- Area: 331.5
- Dimensions: 19.5 x 17
Heating
- Central, Natural Gas
Cooling
- Central Air
Appliances
- Laundry: Closet/Cabinets - Custom Built, Electric Dryer Hookup, Washer Hookup, Sink, Second Floor
Features
- Closet/Cabinets - Custom Built, Pantry, Countertops - Stone/Granite/Solid, Wet bar, Cathedral Ceiling(s), Ceiling Fan(s), Closet, Study, Bonus Room, Exercise Room, Central Vacuum
- Flooring: Tile, Carpet, Marble, Hardwood, Flooring - Hardwood, Flooring - Stone/Ceramic Tile
- Windows: Skylight
- Basement: Full,Partially Finished
- Number of fireplaces: 1
- Fireplace features: Family Room
Interior area
- Total structure area: 5,379
- Total interior livable area: 5,379 sqft
Property
Parking
- Total spaces: 8
- Parking features: Attached, Off Street
- Attached garage spaces: 2
- Uncovered spaces: 6
Accessibility
- Accessibility features: No
Features
- Patio & porch: Porch, Porch - Enclosed, Patio
- Exterior features: Porch, Porch - Enclosed, Patio, Professional Landscaping, Sprinkler System, Outdoor Gas Grill Hookup
Lot
- Size: 0.49 Acres
- Features: Level
Details
- Parcel number: 453414
- Zoning: SFR
Construction
Type & style
- Home type: SingleFamily
- Architectural style: Colonial
- Property subtype: Single Family Residence
Materials
- Frame
- Foundation: Concrete Perimeter
- Roof: Shingle
Condition
- Year built: 2010
Utilities & green energy
- Electric: 200+ Amp Service
- Sewer: Private Sewer
- Water: Public
- Utilities for property: for Gas Range, for Electric Dryer, Washer Hookup, Outdoor Gas Grill Hookup
Community & neighborhood
Security
- Security features: Security System
Community
- Community features: Public Transportation, Shopping, Tennis Court(s), Park, Walk/Jog Trails, Golf, Medical Facility, Bike Path, Conservation Area, Highway Access, Private School, Public School
Location
- Region: Concord
Other
Other facts
- Listing terms: Contract
Price history
| Date | Event | Price |
|---|---|---|
| 2/3/2025 | Sold | $3,300,000+0%$613/sqft |
Source: MLS PIN #73291692 Report a problem | ||
| 1/3/2025 | Listed for sale | $3,299,000$613/sqft |
Source: MLS PIN #73291692 Report a problem | ||
| 12/5/2024 | Listing removed | $3,299,000$613/sqft |
Source: MLS PIN #73291692 Report a problem | ||
| 12/5/2024 | Listed for sale | $3,299,000$613/sqft |
Source: MLS PIN #73291692 Report a problem | ||
| 11/4/2024 | Contingent | $3,299,000$613/sqft |
Source: MLS PIN #73291692 Report a problem | ||
Public tax history
| Year | Property taxes | Tax assessment |
|---|---|---|
| 2025 | $33,415 +1.8% | $2,520,000 +0.8% |
| 2024 | $32,814 +26.4% | $2,499,200 +24.7% |
| 2023 | $25,968 +1.1% | $2,003,700 +15.2% |
Find assessor info on the county website
Neighborhood: 01742
Nearby schools
GreatSchools rating
- 8/10Alcott Elementary SchoolGrades: PK-5Distance: 1 mi
- 8/10Concord Middle SchoolGrades: 6-8Distance: 3.6 mi
- 10/10Concord Carlisle High SchoolGrades: 9-12Distance: 1.3 mi
Schools provided by the listing agent
- Elementary: Alcott
- Middle: Cms
- High: Cchs
Source: MLS PIN. This data may not be complete. We recommend contacting the local school district to confirm school assignments for this home.
Get a cash offer in 3 minutes
Find out how much your home could sell for in as little as 3 minutes with a no-obligation cash offer.
Estimated market value
$3,248,900
Get a cash offer in 3 minutes
Find out how much your home could sell for in as little as 3 minutes with a no-obligation cash offer.
Estimated market value
$3,248,900
