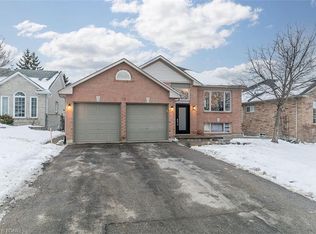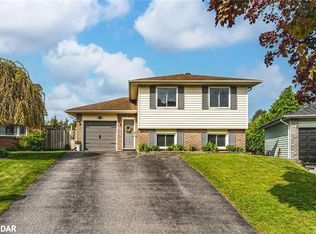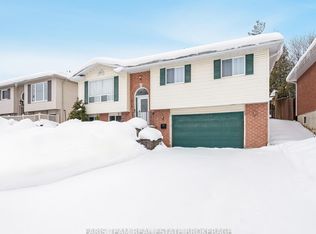Opportunity Knocks. Lovely Family Home On A 75X200' Lot In The City Of Barrie's Much Sought After Painswick Area. This Lovely 3+1 Bedroom Family Home Offers A Spacious Main Floor With A Nice Sized Kitchen, Dining Room And Formal Living Room. The Main Floor Bedrooms Are Generous In Size And Share One 4 Piece Bath. The Lower Level Is Partially Finished With A Second 4 Piece Bath And Recreation Room Plus A 4th Bedroom And Bonus Utility/Storage Room. The Single Detached Garage Has Lots Of Storage Room And Is Attached To The House Via A Breezeway Which Provides Access To The Rear Yard. The Separate Side Entrance Allows For Easy Entry To The Upper And Lower Levels Of The Home Making It In-Law Capable. The Glorious Yard Has Lots Of Room For Kids To Play. Close To Schools, Shopping And All That The City Of Barrie Has To Offer.
This property is off market, which means it's not currently listed for sale or rent on Zillow. This may be different from what's available on other websites or public sources.


