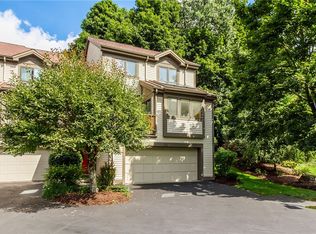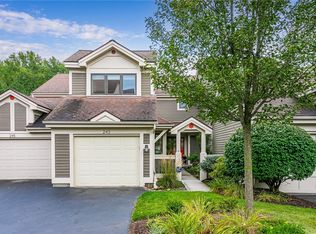MOVE IN READY VERY SPACIOUS CONDO End unit with multiple skylights and exceptional natural light Hardwood floors designer tile floors and new carpet throughout Woodburning fireplace visible from livingroom and diningroom Front and back decks so sunshine and shade all day long Large well landscaped yard Privacy fence Totally renovated eat in kitchen with granite counter tops, new cabinets, alll appliances and hardwood floor. Opens to front deck, has 3 skylights, and a sitting area 11 x 26 Open, light filled living room with wood burning fireplace visibel from livingroom and diningroom 20 x 18.6, 14 x 8 Livingroom and diningroom each open to back deck Decorative tile surround on fireplace and diningroom floor Open flow for gracious entertaining Master bedroom suite with full wall of closets and full bath with skylight 12.2 x 16 Second bedroom 10x 11.6 Third bedroom 10x 14 Laundry room with extensive built in storage and shelving Powederoom off laundry room and kitchen Finished room in lower level 11 x 13 with high ceiling , built in, and rich finishes, extensive closets Lower level hallway with closets and shelves leading to storage/workout room 2 full car garage with built in storage Neighborhood Description Overall, the South Wedge is a vibrant, clean, and safe area of Rochester to live. The majority of homeowners take pride in the area, and it has an ever increasing number of interesting shops and bars. Several streets are lined with multi-colored "painted ladies" homes reminiscent of San Francisco. The Landmark Society, one of the oldest and most respected preservation groups in the nation, held its 28th annual House and Garden Tour in the Highland Park neighborhood in June 2008. Twelve houses circa 1920s were chosen for the tour including two condos in the historic Spanish tile-roofed Ellwanger Barry School3 at Linden and Meigs Street.
This property is off market, which means it's not currently listed for sale or rent on Zillow. This may be different from what's available on other websites or public sources.

