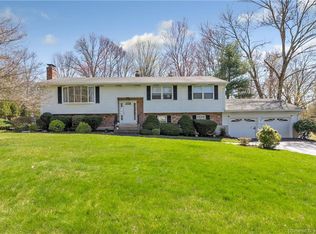Captivating is the word that comes to mind when you open the front door to this newly remodeled ranch featuring an open floor plan! This home has so much charm, starting with the newly renovated gourmet Eat-In-kitchen. It's Shaker style soft close cabinets, the brick & tile backslash is a great focal point, as well as the beautiful grey & white Quartz counters & Island with Samsung appliances. This space is the perfect place to cook & entertain. The French doors off the tiled mudroom lead to a new deck overlooking the large back yard with fire-pit. Living room with fireplace opens to the kitchen and dining area. Newly renovated bathroom. Escape to the finished lower level for some fun, ship lap walls. The home also features, New siding, Anderson windows, Anderson French doors, interior doors, gutters, front and back decks, garage door & opener, lighting, new Hydro Air heat, Central Air, new electrical and plumbing. There literally is nothing to do, but move in and make it your own! If all that isn't enough, it is walking distance to the Farmington Canal Line State Park where you can enjoy walking, running, biking and bladeing all while enjoying the scenery.
This property is off market, which means it's not currently listed for sale or rent on Zillow. This may be different from what's available on other websites or public sources.
