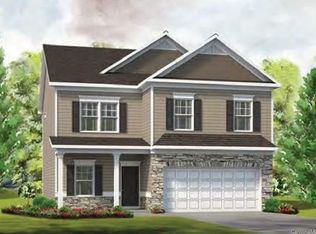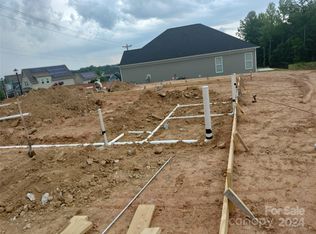Closed
$369,000
247 Hamrick Rd, Cramerton, NC 28032
4beds
2,136sqft
Single Family Residence
Built in 2019
0.18 Acres Lot
$393,700 Zestimate®
$173/sqft
$2,355 Estimated rent
Home value
$393,700
$374,000 - $413,000
$2,355/mo
Zestimate® history
Loading...
Owner options
Explore your selling options
What's special
Welcome home! Covered front porch! This gorgeous open concept floorplan allows you to enjoy the fireplace from great room, kitchen and dining! Kitchen has all stainless steel appliances, built in desk, pantry and large center island. The second level has four upstairs bedrooms include the primary suite with dual walk-in closets, also a bright and spacious laundry room. Spend your evenings on your expanded patio overlooking one of the largest fenced back yards in the neighborhood! Just minutes from shopping & restaurants in both downtown Cramerton & Belmont. Cramerton is a golf cart friendly town. Walk to kayak launch or Goat Island; enjoy frisbee disc golf, playground, walking trails and fishing piers along the South Fork of the Catawba River! Small town living at its best! Just 20 minutes from Charlotte Douglas Airport, 30 minutes to downtown Charlotte.
Zillow last checked: 8 hours ago
Listing updated: February 01, 2023 at 04:36pm
Listing Provided by:
Cathy Young cathy.c.young@allentate.com,
Howard Hanna Allen Tate Gastonia
Bought with:
Cathy Young
Howard Hanna Allen Tate Gastonia
Source: Canopy MLS as distributed by MLS GRID,MLS#: 3930378
Facts & features
Interior
Bedrooms & bathrooms
- Bedrooms: 4
- Bathrooms: 3
- Full bathrooms: 2
- 1/2 bathrooms: 1
Primary bedroom
- Level: Upper
Bedroom s
- Level: Upper
Other
- Level: Upper
Bathroom full
- Level: Upper
Bathroom half
- Level: Main
Other
- Level: Main
Dining room
- Level: Main
Kitchen
- Level: Main
Laundry
- Level: Upper
Heating
- Central, Forced Air, Natural Gas, Zoned
Cooling
- Zoned
Appliances
- Included: Dishwasher, Disposal, Electric Water Heater, Gas Oven
- Laundry: Upper Level
Features
- Pantry
- Flooring: Carpet, Tile, Vinyl
- Fireplace features: Family Room
Interior area
- Total structure area: 2,136
- Total interior livable area: 2,136 sqft
- Finished area above ground: 2,136
- Finished area below ground: 0
Property
Parking
- Total spaces: 2
- Parking features: Driveway, Attached Garage, Garage on Main Level
- Attached garage spaces: 2
- Has uncovered spaces: Yes
Features
- Levels: Two
- Stories: 2
Lot
- Size: 0.18 Acres
Details
- Parcel number: 226688
- Zoning: Res
- Special conditions: Standard
Construction
Type & style
- Home type: SingleFamily
- Property subtype: Single Family Residence
Materials
- Fiber Cement
- Foundation: Slab
Condition
- New construction: No
- Year built: 2019
Utilities & green energy
- Sewer: Public Sewer
- Water: City
Community & neighborhood
Security
- Security features: Carbon Monoxide Detector(s)
Location
- Region: Cramerton
- Subdivision: Villages at Cramerton Mills
HOA & financial
HOA
- Has HOA: Yes
- HOA fee: $600 annually
- Association name: Kuester
- Association phone: 888-600-5044
Other
Other facts
- Road surface type: Concrete
Price history
| Date | Event | Price |
|---|---|---|
| 1/31/2023 | Sold | $369,000$173/sqft |
Source: | ||
| 1/6/2023 | Pending sale | $369,000$173/sqft |
Source: | ||
| 12/23/2022 | Listed for sale | $369,000+35.7%$173/sqft |
Source: | ||
| 4/1/2020 | Sold | $272,000$127/sqft |
Source: Public Record Report a problem | ||
Public tax history
| Year | Property taxes | Tax assessment |
|---|---|---|
| 2025 | $3,523 -0.5% | $344,050 +0.5% |
| 2024 | $3,540 -2% | $342,390 |
| 2023 | $3,612 +2.9% | $342,390 +25.3% |
Find assessor info on the county website
Neighborhood: 28032
Nearby schools
GreatSchools rating
- 10/10New Hope Elementary SchoolGrades: K-5Distance: 0.8 mi
- 10/10Cramerton Middle SchoolGrades: 6-8Distance: 0.6 mi
- 6/10Stuart W. Cramer High SchoolGrades: 9-12Distance: 2 mi
Schools provided by the listing agent
- Elementary: New Hope
- Middle: Cramerton
- High: Stuart W Cramer
Source: Canopy MLS as distributed by MLS GRID. This data may not be complete. We recommend contacting the local school district to confirm school assignments for this home.
Get a cash offer in 3 minutes
Find out how much your home could sell for in as little as 3 minutes with a no-obligation cash offer.
Estimated market value
$393,700
Get a cash offer in 3 minutes
Find out how much your home could sell for in as little as 3 minutes with a no-obligation cash offer.
Estimated market value
$393,700

