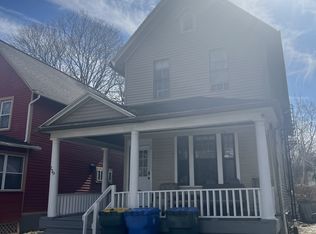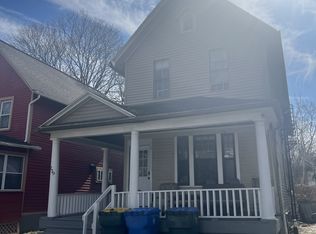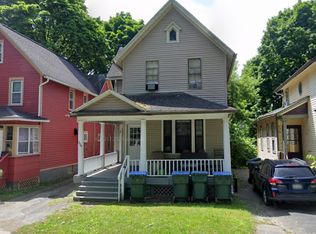Closed
$253,000
247 Hamilton St, Rochester, NY 14620
4beds
1,557sqft
Single Family Residence
Built in 1880
5,662.8 Square Feet Lot
$270,700 Zestimate®
$162/sqft
$2,157 Estimated rent
Maximize your home sale
Get more eyes on your listing so you can sell faster and for more.
Home value
$270,700
$249,000 - $292,000
$2,157/mo
Zestimate® history
Loading...
Owner options
Explore your selling options
What's special
Spacious four bedroom one and a half bath South Wedge Colonial. This home offers first floor laundry, in home office with vaulted ceilings, overlooking backyard. Large eat-in kitchen with new flooring. Pinewood floors throughout first floor. Newer windows throughout home. Large living room and dining room with plenty of natural light. Exterior of home was recently painted, and a new blacktop driveway was installed 2023. Take note that the entire backyard is completely enclosed with fence for privacy. There is a deck right off the in-home office. Don't miss this gem of a home! Delayed negotiations until 4/30 at 1pm.
Zillow last checked: 8 hours ago
Listing updated: June 20, 2024 at 01:27pm
Listed by:
Richard W. Sarkis richardsarkis@howardhanna.com,
Howard Hanna,
Julie M. Forney 585-756-7283,
Howard Hanna
Bought with:
Sharon M. Quataert, 10491204899
Sharon Quataert Realty
Source: NYSAMLSs,MLS#: R1533897 Originating MLS: Rochester
Originating MLS: Rochester
Facts & features
Interior
Bedrooms & bathrooms
- Bedrooms: 4
- Bathrooms: 2
- Full bathrooms: 1
- 1/2 bathrooms: 1
- Main level bathrooms: 1
- Main level bedrooms: 1
Heating
- Gas, Forced Air
Cooling
- Central Air
Appliances
- Included: Dryer, Free-Standing Range, Gas Cooktop, Disposal, Gas Oven, Gas Range, Gas Water Heater, Oven, Refrigerator, Washer
- Laundry: Main Level
Features
- Den, Separate/Formal Dining Room, Entrance Foyer, Eat-in Kitchen, Separate/Formal Living Room, Home Office, Kitchen Island, Solid Surface Counters, Window Treatments, Bedroom on Main Level
- Flooring: Carpet, Hardwood, Luxury Vinyl, Varies
- Windows: Drapes, Thermal Windows
- Basement: Full
- Has fireplace: No
Interior area
- Total structure area: 1,557
- Total interior livable area: 1,557 sqft
Property
Parking
- Parking features: No Garage
Features
- Levels: Two
- Stories: 2
- Patio & porch: Deck
- Exterior features: Blacktop Driveway, Deck, Fully Fenced
- Fencing: Full
Lot
- Size: 5,662 sqft
- Dimensions: 34 x 164
- Features: Near Public Transit, Residential Lot
Details
- Additional structures: Shed(s), Storage
- Parcel number: 26140012156000030070000000
- Special conditions: Standard
Construction
Type & style
- Home type: SingleFamily
- Architectural style: Colonial
- Property subtype: Single Family Residence
Materials
- Wood Siding, Copper Plumbing
- Foundation: Stone
- Roof: Asphalt,Pitched
Condition
- Resale
- Year built: 1880
Utilities & green energy
- Electric: Circuit Breakers
- Sewer: Connected
- Water: Connected, Public
- Utilities for property: High Speed Internet Available, Sewer Connected, Water Connected
Green energy
- Energy efficient items: HVAC
Community & neighborhood
Location
- Region: Rochester
- Subdivision: Johnson & Atkinson Tr
Other
Other facts
- Listing terms: Cash,Conventional,FHA,VA Loan
Price history
| Date | Event | Price |
|---|---|---|
| 6/4/2024 | Sold | $253,000+48.9%$162/sqft |
Source: | ||
| 5/8/2024 | Pending sale | $169,900$109/sqft |
Source: | ||
| 5/1/2024 | Contingent | $169,900$109/sqft |
Source: | ||
| 4/24/2024 | Listed for sale | $169,900+129.9%$109/sqft |
Source: | ||
| 9/11/2007 | Sold | $73,900+27.4%$47/sqft |
Source: Public Record Report a problem | ||
Public tax history
| Year | Property taxes | Tax assessment |
|---|---|---|
| 2024 | -- | $191,600 +45% |
| 2023 | -- | $132,100 |
| 2022 | -- | $132,100 |
Find assessor info on the county website
Neighborhood: South Wedge
Nearby schools
GreatSchools rating
- 2/10Anna Murray-Douglass AcademyGrades: PK-8Distance: 0.7 mi
- 2/10School Without WallsGrades: 9-12Distance: 0.3 mi
- 1/10James Monroe High SchoolGrades: 9-12Distance: 0.3 mi
Schools provided by the listing agent
- District: Rochester
Source: NYSAMLSs. This data may not be complete. We recommend contacting the local school district to confirm school assignments for this home.


