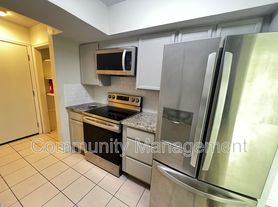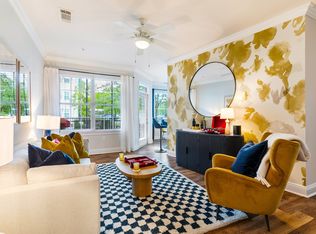Rustic guesthouse locted behind the main owner,s home. Completely independant unit. Comes furnished and contain all appliances including inhouse washer, dryer. Free pool access to a huge deep gunite pool when weather allows. Free covered garage parking alloted. very private, clean, and cozy. Makes you feel like you are home. You can have this one centrally located near all restaurants, shopping, and hospitals but away from all the noises and stress. Great for those short term stays related to medical and business travels.
Just pack your bags and move in. All you need is your personal items and groceries. Fully furnished and all bills included. No smoking allowed inside the premises. Lease duration is 1-3 months long.
House for rent
Accepts Zillow applications
$1,800/mo
Fees may apply
247 Halfway Tree Rd, Baton Rouge, LA 70810
1beds
550sqft
Price may not include required fees and charges. Price shown reflects the lease term provided. Learn more|
Single family residence
Available now
No pets
Central air
In unit laundry
Attached garage parking
Forced air
What's special
Comes furnished
- 62 days |
- -- |
- -- |
Zillow last checked: 12 hours ago
Listing updated: February 02, 2026 at 11:37am
Travel times
Facts & features
Interior
Bedrooms & bathrooms
- Bedrooms: 1
- Bathrooms: 1
- Full bathrooms: 1
Heating
- Forced Air
Cooling
- Central Air
Appliances
- Included: Dishwasher, Dryer, Microwave, Oven, Refrigerator, Washer
- Laundry: In Unit
Features
- Flooring: Tile
- Furnished: Yes
Interior area
- Total interior livable area: 550 sqft
Property
Parking
- Parking features: Attached
- Has attached garage: Yes
- Details: Contact manager
Features
- Exterior features: Heating system: Forced Air
- Has private pool: Yes
- Pool features: Pool
Details
- Parcel number: 00548464
Construction
Type & style
- Home type: SingleFamily
- Property subtype: Single Family Residence
Community & HOA
HOA
- Amenities included: Pool
Location
- Region: Baton Rouge
Financial & listing details
- Lease term: 6 Month
Price history
| Date | Event | Price |
|---|---|---|
| 12/13/2025 | Listed for rent | $1,800-50%$3/sqft |
Source: Zillow Rentals Report a problem | ||
| 6/2/2025 | Price change | $570,000-1.6%$1,036/sqft |
Source: | ||
| 5/8/2025 | Price change | $579,000-10.8%$1,053/sqft |
Source: | ||
| 4/25/2025 | Price change | $649,000+8.3%$1,180/sqft |
Source: | ||
| 4/14/2025 | Listing removed | $3,600$7/sqft |
Source: ROAM MLS #2025003123 Report a problem | ||
Neighborhood: Mayfair
Nearby schools
GreatSchools rating
- 8/10Wildwood Elementary SchoolGrades: PK-5Distance: 0.2 mi
- 4/10Westdale Middle SchoolGrades: 6-8Distance: 5 mi
- 2/10Tara High SchoolGrades: 9-12Distance: 4.9 mi

