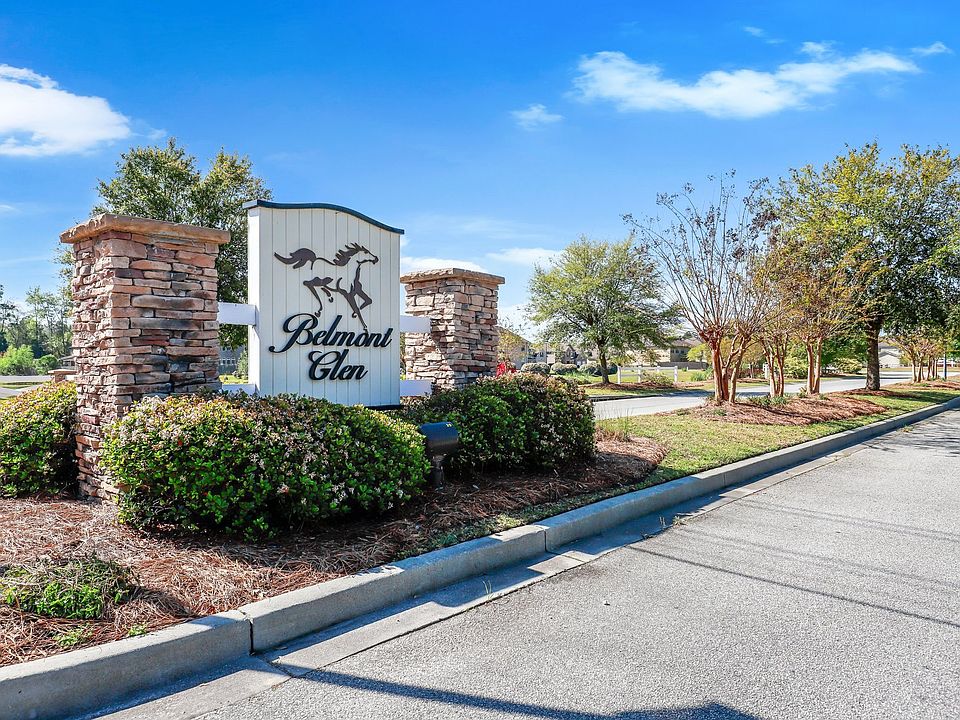Ernest Homes new construction townhomes. A four bedroom two and a half bathroom end unit with owner's suite on the main floor. 1,694 sq. ft. of heated space with a 1 car garage. *Home is completed. Quartz kitchen counter tops with upgraded cabinets and tile backsplash. Stainless appliances. Marble counter tops in master and 2nd bath. 5.25" baseboards through out the home. *Tons of storage. *Spray foam insulation. *Amenities are shared with Belmont Glen. *Buyer will be responsible for a $230 per quarter townhome fee to cover lawn maintenance. *Buyer will be responsible for a $1,000 HOA capital contribution at time of closing.
Pending
$308,040
247 Haisley Run, Guyton, GA 31312
4beds
1,694sqft
Est.:
Townhouse
Built in 2024
3,920 sqft lot
$308,100 Zestimate®
$182/sqft
$134/mo HOA
What's special
Stainless appliancesSpray foam insulationTile backsplashUpgraded cabinetsQuartz kitchen counter topsTons of storage
- 221 days
- on Zillow |
- 104 |
- 3 |
Zillow last checked: 7 hours ago
Listing updated: May 21, 2025 at 07:13am
Listed by:
Anthony V. Sardinas 407-765-0108,
Liz & Associates Realty, LLC
Source: Savannah Multi-List Corp,MLS#: 321166 Originating MLS: Savannah Multi-List Corporation
Originating MLS: Savannah Multi-List Corporation
Travel times
Schedule tour
Select your preferred tour type — either in-person or real-time video tour — then discuss available options with the builder representative you're connected with.
Select a date
Facts & features
Interior
Bedrooms & bathrooms
- Bedrooms: 4
- Bathrooms: 3
- Full bathrooms: 2
- 1/2 bathrooms: 1
Heating
- Central, Electric, Heat Pump
Cooling
- Central Air, Electric, Heat Pump
Appliances
- Included: Some Electric Appliances, Dishwasher, Electric Water Heater, Disposal, Microwave, Oven, Plumbed For Ice Maker, Range, Self Cleaning Oven
- Laundry: Washer Hookup, Dryer Hookup, Laundry Room
Features
- Attic, Breakfast Area, Ceiling Fan(s), Double Vanity, High Ceilings, Main Level Primary, Pull Down Attic Stairs, Separate Shower
- Windows: Double Pane Windows
- Attic: Pull Down Stairs
- Common walls with other units/homes: 1 Common Wall
Interior area
- Total interior livable area: 1,694 sqft
Video & virtual tour
Property
Parking
- Total spaces: 1
- Parking features: Attached
- Garage spaces: 1
Features
- Patio & porch: Patio
- Exterior features: Patio
- Pool features: Community
Lot
- Size: 3,920 sqft
- Features: Interior Lot, Level, Sprinkler System
Details
- Parcel number: 0416D121
- Zoning description: Single Family
- Special conditions: Standard
Construction
Type & style
- Home type: Townhouse
- Architectural style: Traditional
- Property subtype: Townhouse
- Attached to another structure: Yes
Materials
- Frame, Vinyl Siding
- Foundation: Concrete Perimeter, Slab
- Roof: Asphalt
Condition
- New Construction
- New construction: Yes
- Year built: 2024
Details
- Builder model: Town Home A Plan
- Builder name: Ernest Homes
- Warranty included: Yes
Utilities & green energy
- Electric: 110 Volts, 220 Volts
- Sewer: Public Sewer
- Water: Public
- Utilities for property: Cable Available, Underground Utilities
Green energy
- Energy efficient items: Windows
Community & HOA
Community
- Features: Clubhouse, Community Pool, Fitness Center, Playground, Street Lights, Sidewalks
- Subdivision: New Haven At Belmont Glen
HOA
- Has HOA: Yes
- HOA fee: $683 annually
- Second HOA fee: $230 quarterly
Location
- Region: Guyton
Financial & listing details
- Price per square foot: $182/sqft
- Date on market: 10/23/2024
- Listing terms: ARM,Cash,Conventional,1031 Exchange,FHA,VA Loan
- Inclusions: Alarm-Smoke/Fire, Ceiling Fans
- Ownership: Builder
- Road surface type: Asphalt
About the community
PoolPlaygroundTennisBasketball+ 2 more
New Haven at Belmont Glen offers a wide variety of homes to meet anyone's budget. With floor plans ranging in size from 1320 to 3320, and price points from the 290s, you're sure to find the perfect home for you! Our residents are just minutes from all major thoroughfares, shopping, downtown Savannah and the airport. Filled with amenities such as swimming pool, tot pool, playground, tennis courts and so much more, we are sure you will find South Effingham's newest neighborhood the place you want to call home.
Source: Ernest Homes

