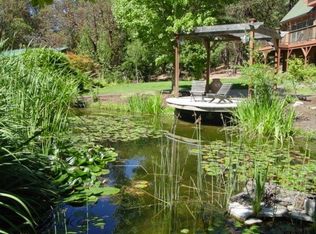Work from home in your private 220 sf office attached to your main home forty feet from your front door! Help care for your loved ones in their private two bedroom apartment just a 75' walk to their front door. Rent out the lower apartment on Airbnb or save for full time caregiver. Options are tremendous here! Custom family home consisting of primary home and second building with a 900 sf mother in law apartment and a 750 sf caregivers apartment. Primary home is a 3000 sf Insulated concrete form construction, three bedrooms and four baths. Pine ceilings in the living and dining room with built in speakers, a gas fireplace and 18' of rounded windows just add to the uniqueness of this home. The home has minimal hallways as every room flows into the next without the wasted space of narrow halls. The french doors in the kitchen lead to the 400 sf covered deck which also accesses the french doors of the media room. Fantastic for those football parties! Kitchen is a entertainers dream with a prep sink in the island and plenty of room for guests who want to hang out while meals are prepared. The pantry is HUGE with shelves of storage. A convenient bath is next to the laundry room with multiple cabinets. The master suite is nearly 400 sf with its own French doors out to the yard and koi pond. There are his and her walk in closets, a tall tiled shower with a slipper soaking tub. Upstairs has a common area with two bedroom spaces attached and another bathroom. The skylight on the staircase keeps stairs well lit. Don't forget to ask about the crows nest! Now we move to the attached two bay garage and a 11x 22 attached office. A short walk across the paved parking area leads to the chalet building. It houses two garage bays with 10x12 doors, and two apartments. The lower apartment wraps around the back of the garage and offers a full kitchen and high ceiling bedroom and full bath. The petite living room has a tall rounded ceiling with a hanging chandelier. As you follow the driveway past the main parking area the drive takes you up t o the upstairs apartment for a "ground floor" walk out across a 400 sf deck. The chalet dining area is graced with a full wall mural of a French courtyard with a wooden trellis protruding from the wall. The full kitchen is open to the living room space and the two bedrooms are separated by the full bath with tub/shower. There is a loft over the kitchen for a special alone space. Did I mention this is on five acres less than a mile from the city limits? Did I remember to say property is in the Urban Growth Boundary so may be dividable at some point? Perhaps I forgot to say the well produces 32 gallons per minute and has a less than five year old pump. In ground irrigation on both buildings.
This property is off market, which means it's not currently listed for sale or rent on Zillow. This may be different from what's available on other websites or public sources.

