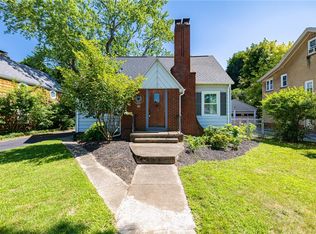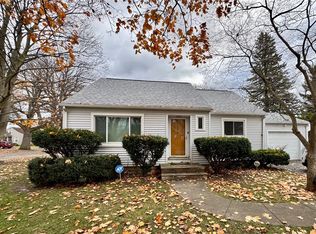Closed
$180,000
247 Garford Rd, Rochester, NY 14622
3beds
1,588sqft
Single Family Residence
Built in 1930
6,534 Square Feet Lot
$185,600 Zestimate®
$113/sqft
$2,848 Estimated rent
Home value
$185,600
$173,000 - $200,000
$2,848/mo
Zestimate® history
Loading...
Owner options
Explore your selling options
What's special
Cape Cod Charm Meets Timeless Character
Welcome to this delightful 3-bedroom, 2.5-bath Cape Cod home, brimming with warmth and personality. Step inside and be greeted by a cozy, cottage-style living room adorned with rich wood paneling, a charming fireplace, and built-in bookshelves—perfect for showcasing your favorite reads or treasured keepsakes.
The inviting family room features beautiful exposed wood beams and sliding glass doors that open to a private backyard, creating the ideal setting for relaxing or entertaining. Just off the family room, a versatile flex space awaits—perfect for a home office, playroom, or creative studio.
A convenient first-floor primary suite with a full bath offers comfort and privacy, while the galley kitchen provides efficient function and character. Ascend the handcrafted arched-wall staircase, highlighted by a large window that fills the space with natural light, to find two additional bedrooms and another full bath on the second level.
The full basement includes a laundry area and ample storage. From its architectural details to its warm and inviting living spaces, this home is filled with character and ready to welcome its next owner.
Delayed negotiations 08/21/2025 by 11am. Showings start Friday 08/15/2025.
Zillow last checked: 8 hours ago
Listing updated: October 29, 2025 at 10:42am
Listed by:
Vincent J. Pace 585-414-7118,
Vincent Associates Real Estate
Bought with:
Vincent J. Pace, 33PA1003119
Vincent Associates Real Estate
Source: NYSAMLSs,MLS#: R1630119 Originating MLS: Rochester
Originating MLS: Rochester
Facts & features
Interior
Bedrooms & bathrooms
- Bedrooms: 3
- Bathrooms: 3
- Full bathrooms: 2
- 1/2 bathrooms: 1
- Main level bathrooms: 2
- Main level bedrooms: 1
Heating
- Gas, Forced Air
Cooling
- Central Air
Appliances
- Included: Dryer, Gas Cooktop, Gas Water Heater, Refrigerator
- Laundry: In Basement
Features
- Den, Entrance Foyer, Separate/Formal Living Room, Galley Kitchen, Living/Dining Room, Sliding Glass Door(s), Natural Woodwork, Bedroom on Main Level
- Flooring: Hardwood, Varies, Vinyl
- Doors: Sliding Doors
- Basement: Full,Sump Pump
- Number of fireplaces: 1
Interior area
- Total structure area: 1,588
- Total interior livable area: 1,588 sqft
Property
Parking
- Total spaces: 1.5
- Parking features: Detached, Garage, Garage Door Opener, Paver Block
- Garage spaces: 1.5
Features
- Patio & porch: Patio
- Exterior features: Patio, See Remarks
Lot
- Size: 6,534 sqft
- Dimensions: 50 x 130
- Features: Corner Lot, Irregular Lot, Near Public Transit, Residential Lot
Details
- Parcel number: 2634000771100004076000
- Special conditions: Standard
Construction
Type & style
- Home type: SingleFamily
- Architectural style: Cape Cod
- Property subtype: Single Family Residence
Materials
- Shake Siding, Wood Siding
- Foundation: Block
- Roof: Asphalt
Condition
- Resale
- Year built: 1930
Utilities & green energy
- Electric: Circuit Breakers, Fuses
- Sewer: Connected
- Water: Connected, Public
- Utilities for property: Cable Available, Electricity Connected, Sewer Connected, Water Connected
Community & neighborhood
Location
- Region: Rochester
Other
Other facts
- Listing terms: Cash,Conventional
Price history
| Date | Event | Price |
|---|---|---|
| 9/19/2025 | Sold | $180,000+2.9%$113/sqft |
Source: | ||
| 8/23/2025 | Pending sale | $174,900$110/sqft |
Source: | ||
| 8/14/2025 | Listed for sale | $174,900$110/sqft |
Source: | ||
Public tax history
| Year | Property taxes | Tax assessment |
|---|---|---|
| 2024 | -- | $161,000 |
| 2023 | -- | $161,000 +38.8% |
| 2022 | -- | $116,000 |
Find assessor info on the county website
Neighborhood: 14622
Nearby schools
GreatSchools rating
- 4/10Durand Eastman Intermediate SchoolGrades: 3-5Distance: 0.8 mi
- 3/10East Irondequoit Middle SchoolGrades: 6-8Distance: 1.5 mi
- 6/10Eastridge Senior High SchoolGrades: 9-12Distance: 0.5 mi
Schools provided by the listing agent
- District: East Irondequoit
Source: NYSAMLSs. This data may not be complete. We recommend contacting the local school district to confirm school assignments for this home.

