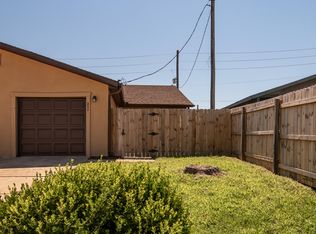Closed
Price Unknown
247 Fritts Way, Branson West, MO 65737
3beds
1,068sqft
Duplex
Built in 1993
-- sqft lot
$171,300 Zestimate®
$--/sqft
$1,201 Estimated rent
Home value
$171,300
$154,000 - $190,000
$1,201/mo
Zestimate® history
Loading...
Owner options
Explore your selling options
What's special
Very affordable and move in ready 3 bedroom, 2 bath home with a 1 car garage. The roof, gutters & downspouts, fascia, soffit, vinyl siding, HVAC, and water heater have all been replaced within the past year. New vinyl plank flooring has been installed as well as new vanities, toilets and light fixtures in the bathrooms and new ceiling fans in the bedrooms. Fresh paint throughout! This half duplex is in Branson West, about four miles from Silver Dollar City and eight miles to Branson. Reeds Spring School District and just minutes to Table Rock Lake. The 6 foot privacy fence is all new and great for the fur babies. Come check out 247 Fritts Way today!
Zillow last checked: 8 hours ago
Listing updated: August 28, 2024 at 06:29pm
Listed by:
Jon Holloway 417-294-1629,
Gerken & Associates, Inc.
Bought with:
Dave Dove, 2015003767
Gerken & Associates, Inc.
Source: SOMOMLS,MLS#: 60246618
Facts & features
Interior
Bedrooms & bathrooms
- Bedrooms: 3
- Bathrooms: 2
- Full bathrooms: 2
Primary bedroom
- Area: 138.25
- Dimensions: 10.92 x 12.66
Bedroom 1
- Area: 107.63
- Dimensions: 10.5 x 10.25
Bedroom 2
- Area: 115.28
- Dimensions: 11.16 x 10.33
Primary bathroom
- Area: 36.9
- Dimensions: 7.5 x 4.92
Bathroom full
- Area: 36.9
- Dimensions: 7.5 x 4.92
Dining area
- Area: 87.99
- Dimensions: 10.16 x 8.66
Garage
- Area: 242.57
- Dimensions: 20.08 x 12.08
Kitchen
- Area: 90.93
- Dimensions: 10.5 x 8.66
Laundry
- Area: 16.92
- Dimensions: 3.33 x 5.08
Living room
- Area: 171.69
- Dimensions: 16.75 x 10.25
Heating
- Central, Forced Air, Electric
Cooling
- Ceiling Fan(s), Central Air
Appliances
- Included: Dishwasher, Disposal, Electric Water Heater, Free-Standing Electric Oven, Microwave, Refrigerator
- Laundry: In Garage, Laundry Room, W/D Hookup
Features
- High Speed Internet, Internet - Cable
- Flooring: Tile, Vinyl
- Windows: Double Pane Windows
- Has basement: No
- Attic: Access Only:No Stairs
- Has fireplace: No
Interior area
- Total structure area: 1,068
- Total interior livable area: 1,068 sqft
- Finished area above ground: 1,068
- Finished area below ground: 0
Property
Parking
- Total spaces: 1
- Parking features: Parking Space
- Attached garage spaces: 1
Features
- Levels: One
- Stories: 1
- Patio & porch: Patio
- Fencing: Privacy,Wood
Lot
- Size: 4,356 sqft
- Dimensions: 43.48 x 110.54 x 32.96 x 108.4
Details
- Parcel number: 111.012000000004.031
Construction
Type & style
- Home type: MultiFamily
- Architectural style: Patio Home
- Property subtype: Duplex
- Attached to another structure: Yes
Materials
- Stucco, Vinyl Siding
- Foundation: Poured Concrete, Slab
- Roof: Composition
Condition
- Year built: 1993
Utilities & green energy
- Sewer: Public Sewer
- Water: Public
- Utilities for property: Cable Available
Community & neighborhood
Security
- Security features: Smoke Detector(s)
Location
- Region: Reeds Spring
- Subdivision: Branson West Highlands
HOA & financial
HOA
- HOA fee: $5 monthly
- Services included: Common Area Maintenance
Other
Other facts
- Listing terms: Cash,Conventional,FHA,USDA/RD,VA Loan
- Road surface type: Concrete, Asphalt
Price history
| Date | Event | Price |
|---|---|---|
| 8/31/2023 | Sold | -- |
Source: | ||
| 7/27/2023 | Pending sale | $150,000$140/sqft |
Source: | ||
| 7/7/2023 | Listed for sale | $150,000$140/sqft |
Source: | ||
Public tax history
Tax history is unavailable.
Neighborhood: 65737
Nearby schools
GreatSchools rating
- NAReeds Spring Primary SchoolGrades: PK-1Distance: 1.3 mi
- 3/10Reeds Spring Middle SchoolGrades: 7-8Distance: 0.9 mi
- 5/10Reeds Spring High SchoolGrades: 9-12Distance: 0.8 mi
Schools provided by the listing agent
- Elementary: Reeds Spring
- Middle: Reeds Spring
- High: Reeds Spring
Source: SOMOMLS. This data may not be complete. We recommend contacting the local school district to confirm school assignments for this home.
