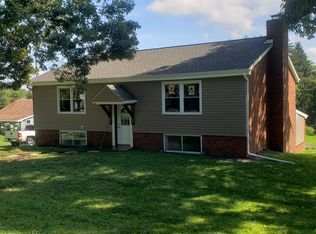Sold for $215,000
$215,000
247 Friendship Rd, Beaver Falls, PA 15010
3beds
1,518sqft
Single Family Residence
Built in 1930
1 Acres Lot
$228,900 Zestimate®
$142/sqft
$1,586 Estimated rent
Home value
$228,900
Estimated sales range
Not available
$1,586/mo
Zestimate® history
Loading...
Owner options
Explore your selling options
What's special
This well-built brick home is beautifully positioned on a full acre! Located on a shaded lot at the corner of Rockland & Friendship Road, you'll find that this home checks all the boxes for an inviting country home: flourishing flowers, a gently rolling yard, mature trees, a back patio & a tire swing to boot... The oversized outbuilding can easily accommodate 6+ vehicles, provides ample space for storage & is a must-have for those who like to work with their hands. That's just the exterior! Inside, the updated kitchen boasts a lipless sink, newer laminate flooring, & oak cabinetry with convenient pull-out drawers. The stunning original woodwork & pocket doors have been meticulously restored to their original condition. The living room could easily once again have a fireplace—just remove the decorative facade to reveal the available ventwork. The third story holds endless potential—a master suite, an out-of-the-way office or whatever your imagination desires! So much to love!
Zillow last checked: 8 hours ago
Listing updated: August 14, 2024 at 09:26pm
Listed by:
Katina Boetger-Hunter 724-776-2900,
COLDWELL BANKER REALTY
Bought with:
Lori Hilliard, RS323774
BERKSHIRE HATHAWAY THE PREFERRED REALTY
Source: WPMLS,MLS#: 1661099 Originating MLS: West Penn Multi-List
Originating MLS: West Penn Multi-List
Facts & features
Interior
Bedrooms & bathrooms
- Bedrooms: 3
- Bathrooms: 2
- Full bathrooms: 1
- 1/2 bathrooms: 1
Primary bedroom
- Level: Upper
- Dimensions: 13x12
Bedroom 2
- Level: Upper
- Dimensions: 8x12
Bedroom 3
- Level: Upper
- Dimensions: 9x15
Bonus room
- Level: Upper
- Dimensions: 24x14
Dining room
- Level: Main
- Dimensions: 12x16
Kitchen
- Level: Main
- Dimensions: 12x9
Living room
- Level: Main
- Dimensions: 16x14
Heating
- Hot Water, Oil
Appliances
- Included: Some Gas Appliances, Dishwasher, Microwave, Refrigerator, Stove
Features
- Window Treatments
- Flooring: Laminate, Carpet
- Windows: Multi Pane, Window Treatments
- Basement: Full,Interior Entry
- Number of fireplaces: 1
Interior area
- Total structure area: 1,518
- Total interior livable area: 1,518 sqft
Property
Parking
- Total spaces: 6
- Parking features: Detached, Garage
- Has garage: Yes
Features
- Levels: Two
- Stories: 2
- Pool features: None
Lot
- Size: 1 Acres
- Dimensions: 209 x 293 x 190 x 185
Details
- Parcel number: 531130346000
Construction
Type & style
- Home type: SingleFamily
- Architectural style: Two Story
- Property subtype: Single Family Residence
Materials
- Brick
- Roof: Composition
Condition
- Resale
- Year built: 1930
Details
- Warranty included: Yes
Utilities & green energy
- Sewer: Other
- Water: Public
Community & neighborhood
Location
- Region: Beaver Falls
Price history
| Date | Event | Price |
|---|---|---|
| 8/14/2024 | Sold | $215,000-14%$142/sqft |
Source: | ||
| 7/18/2024 | Contingent | $250,000$165/sqft |
Source: | ||
| 7/3/2024 | Listed for sale | $250,000$165/sqft |
Source: | ||
Public tax history
| Year | Property taxes | Tax assessment |
|---|---|---|
| 2024 | $1,985 -22.3% | $115,900 +396.4% |
| 2023 | $2,557 +1.9% | $23,350 |
| 2022 | $2,510 +0.9% | $23,350 |
Find assessor info on the county website
Neighborhood: 15010
Nearby schools
GreatSchools rating
- 7/10Big Beaver El SchoolGrades: K-5Distance: 1.3 mi
- 6/10Beaver Falls Middle SchoolGrades: 6-8Distance: 3.7 mi
- 2/10Beaver Falls Area Senior High SchoolGrades: 9-12Distance: 3.6 mi
Schools provided by the listing agent
- District: Beaver Falls Area
Source: WPMLS. This data may not be complete. We recommend contacting the local school district to confirm school assignments for this home.
Get pre-qualified for a loan
At Zillow Home Loans, we can pre-qualify you in as little as 5 minutes with no impact to your credit score.An equal housing lender. NMLS #10287.
