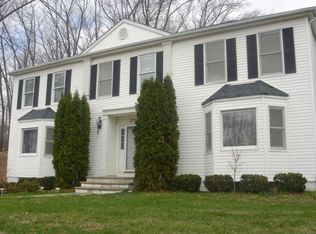One of a kind custom home in desirable section of Parsippany. Beautiful open floor plan with gorgeous hardwood floors. Level backyard. Excellent schools incl.Intervale elementary. 1 mi. to NYC train. With 4 bedroom 3 full bath this home is a stunner.You won't believe the details.Nothing was overlooked.Beautiful open kitchen with large center Island that flows right into the dining room & living room with wood burning stove and tons of natural light. Spacious mudroom & laundry off the garage & back yard. The full walkout basement is plumbed for additional bath & is ready to be finished. Home features natural gas,city water & city sewer. ***This home is in Parsippany with a Denville mailing address .
This property is off market, which means it's not currently listed for sale or rent on Zillow. This may be different from what's available on other websites or public sources.
