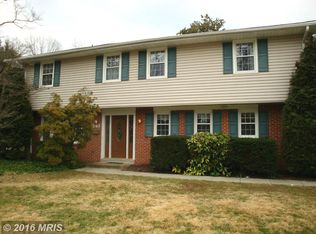Sold for $435,000 on 01/13/25
$435,000
247 Fallsbrook Rd, Lutherville Timonium, MD 21093
4beds
2,430sqft
Single Family Residence
Built in 1961
10,080 Square Feet Lot
$432,300 Zestimate®
$179/sqft
$3,142 Estimated rent
Home value
$432,300
$398,000 - $471,000
$3,142/mo
Zestimate® history
Loading...
Owner options
Explore your selling options
What's special
Enjoy the beautiful professionally landscaped front of the home. Walk up the brick paved walkway to the front door! This home features a traditional colonial floor plan with lots of hardwood flooring! Enter a nice size foyer with a coat closet and a half bath. Huge living room on the left with a wood burning fireplace with mantle and handsome built-ins. This room also features triple windows for lots of natural sunlight! On the right is the formal dining room that leads to the kitchen. Eat-in kitchen with white washed cabinets, double porcelain sink, ceramic back splash and track lighting! The kitchen opens to the driveway and up brick stairs to the rear yard. Off the kitchen is the family room featuring another wood burning fireplace with mantle. There is lots of closet storage in this area and the laundry room with utility sink is conveniently located off the family room. The bedrooms are all very spacious and two of them have double closets. Off the master bedroom there is a full bath. The second bedroom has double doors to a screed- in porch which exits to the rear yard where there is lots of privacy with all the mature trees and landscaping. The home is in need of some updates and some TLC.
Zillow last checked: 8 hours ago
Listing updated: September 19, 2024 at 02:59pm
Listed by:
Jo Zuramski 410-456-2218,
Long & Foster Real Estate, Inc.
Bought with:
Brian Chen, 670675
Commercial Real Estate Services of Maryland
Source: Bright MLS,MLS#: MDBC2099606
Facts & features
Interior
Bedrooms & bathrooms
- Bedrooms: 4
- Bathrooms: 3
- Full bathrooms: 2
- 1/2 bathrooms: 1
- Main level bathrooms: 1
Basement
- Area: 0
Heating
- Forced Air, Electric
Cooling
- Ceiling Fan(s), Central Air, Electric
Appliances
- Included: Cooktop, Dishwasher, Disposal, Dryer, Exhaust Fan, Microwave, Oven, Refrigerator, Washer, Water Heater, Electric Water Heater
Features
- Built-in Features, Ceiling Fan(s), Chair Railings, Crown Molding, Family Room Off Kitchen, Formal/Separate Dining Room, Eat-in Kitchen, Kitchen - Table Space, Primary Bath(s), Bathroom - Tub Shower, Floor Plan - Traditional
- Flooring: Carpet, Wood
- Windows: Window Treatments
- Has basement: No
- Number of fireplaces: 2
Interior area
- Total structure area: 2,430
- Total interior livable area: 2,430 sqft
- Finished area above ground: 2,430
- Finished area below ground: 0
Property
Parking
- Parking features: Driveway
- Has uncovered spaces: Yes
Accessibility
- Accessibility features: None
Features
- Levels: Two
- Stories: 2
- Patio & porch: Porch, Screened
- Pool features: None
- Has view: Yes
- View description: Trees/Woods
Lot
- Size: 10,080 sqft
- Dimensions: 1.00 x
- Features: Backs to Trees, Interior Lot, Landscaped, Rear Yard
Details
- Additional structures: Above Grade, Below Grade
- Parcel number: 04080819078890
- Zoning: R1
- Special conditions: Standard
Construction
Type & style
- Home type: SingleFamily
- Architectural style: Colonial
- Property subtype: Single Family Residence
Materials
- Brick, Wood Siding
- Foundation: Brick/Mortar
- Roof: Asbestos Shingle
Condition
- New construction: No
- Year built: 1961
Utilities & green energy
- Sewer: Public Sewer
- Water: Public
Community & neighborhood
Location
- Region: Lutherville Timonium
- Subdivision: Springlake
Other
Other facts
- Listing agreement: Exclusive Right To Sell
- Ownership: Ground Rent
Price history
| Date | Event | Price |
|---|---|---|
| 1/13/2025 | Sold | $435,000$179/sqft |
Source: Public Record | ||
| 9/9/2024 | Sold | $435,000+3.6%$179/sqft |
Source: | ||
| 8/6/2024 | Pending sale | $420,000$173/sqft |
Source: | ||
| 8/1/2024 | Listed for sale | $420,000$173/sqft |
Source: | ||
| 7/24/2024 | Listing removed | $420,000$173/sqft |
Source: | ||
Public tax history
| Year | Property taxes | Tax assessment |
|---|---|---|
| 2025 | $5,826 +24.8% | $406,300 +5.5% |
| 2024 | $4,669 +5.8% | $385,267 +5.8% |
| 2023 | $4,415 +6.1% | $364,233 +6.1% |
Find assessor info on the county website
Neighborhood: 21093
Nearby schools
GreatSchools rating
- 6/10Pot Spring Elementary SchoolGrades: PK-5Distance: 0.3 mi
- 7/10Ridgely Middle SchoolGrades: 6-8Distance: 1.6 mi
- 8/10Dulaney High SchoolGrades: 9-12Distance: 0.5 mi
Schools provided by the listing agent
- District: Baltimore County Public Schools
Source: Bright MLS. This data may not be complete. We recommend contacting the local school district to confirm school assignments for this home.

Get pre-qualified for a loan
At Zillow Home Loans, we can pre-qualify you in as little as 5 minutes with no impact to your credit score.An equal housing lender. NMLS #10287.
Sell for more on Zillow
Get a free Zillow Showcase℠ listing and you could sell for .
$432,300
2% more+ $8,646
With Zillow Showcase(estimated)
$440,946