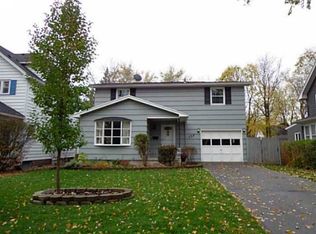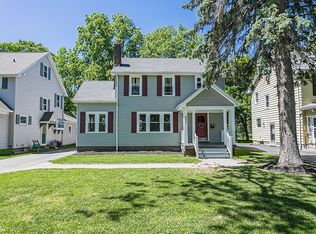Closed
$365,000
247 Fair Oaks Ave, Rochester, NY 14618
4beds
1,757sqft
Single Family Residence
Built in 1932
7,405.2 Square Feet Lot
$377,700 Zestimate®
$208/sqft
$2,812 Estimated rent
Home value
$377,700
$355,000 - $400,000
$2,812/mo
Zestimate® history
Loading...
Owner options
Explore your selling options
What's special
Welcome to 247 Fair Oaks Ave! This charming 1930s era 4/5 bedroom home exemplifies gracious living. Located on a quiet tree lined street, you can walk to the Brighton Library in one direction and 12 Corners in the other. Less than ten minutes to Highland or Strong Hospitals, for a quick commute. A sweet little neighborhood pocket park is nearby for your daily dose of green space. From the tiled foyer, enter into a spacious living room with a decorative fireplace, leading to a sun room - perfect for a home office or artist space. Continue to the formal dining room, which opens to an efficient kitchen with quartz counters and a sweet half bathroom. Past the dining room you will find a lovely sun-filled bonus room, which could be used as a playroom or a first floor bedroom. On the second floor you will find three large bedrooms and a full bathroom with original fixtures. Continue upstairs to the finished attic, which runs the length of the house, making for a delightful and private flex space. Original hardwood floors throughout. Lovingly landscaped with a generously sized partially fenced yard and two car garage. Offers will be reviewed starting Tuesday, May 13 at 2 pm.
Zillow last checked: 8 hours ago
Listing updated: June 18, 2025 at 05:48am
Listed by:
Anastasia Broikos 585-310-0674,
RE/MAX Plus
Bought with:
Amanda E Friend-Gigliotti, 10401225044
Keller Williams Realty Greater Rochester
Source: NYSAMLSs,MLS#: R1604865 Originating MLS: Rochester
Originating MLS: Rochester
Facts & features
Interior
Bedrooms & bathrooms
- Bedrooms: 4
- Bathrooms: 2
- Full bathrooms: 1
- 1/2 bathrooms: 1
- Main level bathrooms: 1
Heating
- Gas, Forced Air
Cooling
- Central Air
Appliances
- Included: Dryer, Dishwasher, Exhaust Fan, Gas Cooktop, Disposal, Gas Oven, Gas Range, Gas Water Heater, Microwave, Refrigerator, Range Hood, Washer
- Laundry: In Basement
Features
- Attic, Ceiling Fan(s), Separate/Formal Dining Room, Entrance Foyer, Separate/Formal Living Room, Home Office, Quartz Counters, Bedroom on Main Level, Convertible Bedroom
- Flooring: Ceramic Tile, Hardwood, Tile, Varies
- Basement: Full
- Number of fireplaces: 1
Interior area
- Total structure area: 1,757
- Total interior livable area: 1,757 sqft
Property
Parking
- Total spaces: 2
- Parking features: Detached, Garage
- Garage spaces: 2
Features
- Patio & porch: Patio
- Exterior features: Blacktop Driveway, Fence, Patio
- Fencing: Partial
Lot
- Size: 7,405 sqft
- Dimensions: 50 x 150
- Features: Rectangular, Rectangular Lot, Residential Lot
Details
- Parcel number: 2620001370900003022000
- Special conditions: Standard
Construction
Type & style
- Home type: SingleFamily
- Architectural style: Colonial,Historic/Antique
- Property subtype: Single Family Residence
Materials
- Wood Siding, Copper Plumbing, PEX Plumbing
- Foundation: Block
- Roof: Asphalt,Shingle
Condition
- Resale
- Year built: 1932
Utilities & green energy
- Electric: Circuit Breakers
- Sewer: Connected
- Water: Connected, Public
- Utilities for property: Sewer Connected, Water Connected
Community & neighborhood
Location
- Region: Rochester
- Subdivision: Roselawn
Other
Other facts
- Listing terms: Cash,Conventional,FHA,VA Loan
Price history
| Date | Event | Price |
|---|---|---|
| 6/17/2025 | Sold | $365,000+22.1%$208/sqft |
Source: | ||
| 5/14/2025 | Pending sale | $299,000$170/sqft |
Source: | ||
| 5/7/2025 | Listed for sale | $299,000+49.6%$170/sqft |
Source: | ||
| 4/9/2020 | Listing removed | $199,900$114/sqft |
Source: RE/MAX Realty Group #R1219717 Report a problem | ||
| 4/2/2020 | Pending sale | $199,900$114/sqft |
Source: RE/MAX Realty Group #R1219717 Report a problem | ||
Public tax history
| Year | Property taxes | Tax assessment |
|---|---|---|
| 2024 | -- | $192,000 |
| 2023 | -- | $192,000 |
| 2022 | -- | $192,000 |
Find assessor info on the county website
Neighborhood: 14618
Nearby schools
GreatSchools rating
- NACouncil Rock Primary SchoolGrades: K-2Distance: 1 mi
- 7/10Twelve Corners Middle SchoolGrades: 6-8Distance: 0.3 mi
- 8/10Brighton High SchoolGrades: 9-12Distance: 0.4 mi
Schools provided by the listing agent
- District: Brighton
Source: NYSAMLSs. This data may not be complete. We recommend contacting the local school district to confirm school assignments for this home.

