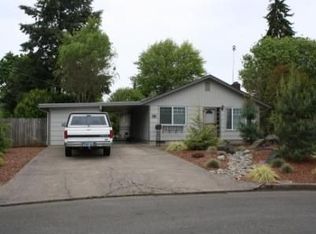Sold
$462,000
247 Estate Ct, Springfield, OR 97477
3beds
1,268sqft
Residential, Single Family Residence
Built in 1961
0.26 Acres Lot
$471,300 Zestimate®
$364/sqft
$2,279 Estimated rent
Home value
$471,300
$448,000 - $495,000
$2,279/mo
Zestimate® history
Loading...
Owner options
Explore your selling options
What's special
This charming 3 bedroom, 2 bathroom home is nestled in a quiet, cul-de-sac location. The home features a spacious living room with new woodstove, kitchen with great storage and adjacent to convenient utility room. The partially finished/converted garage with plenty of storage space could be converted back to a 2-car garage. The master bedroom has its own private bathroom. The backyard is perfect for entertaining guests with a large covered patio and has generous backyard space and a handy tool shed for gardening and so much more. An abundance of RV parking for your weekend recreation needs.
Zillow last checked: 8 hours ago
Listing updated: June 23, 2023 at 03:39am
Listed by:
Nick Nelson 541-852-9394,
Keller Williams Realty Eugene and Springfield
Bought with:
Bryan Dibos, 201233284
Keller Williams Realty Eugene and Springfield
Source: RMLS (OR),MLS#: 23518224
Facts & features
Interior
Bedrooms & bathrooms
- Bedrooms: 3
- Bathrooms: 2
- Full bathrooms: 2
- Main level bathrooms: 2
Primary bedroom
- Features: Bathroom, Double Closet
- Level: Main
- Area: 168
- Dimensions: 14 x 12
Bedroom 2
- Level: Main
- Area: 144
- Dimensions: 12 x 12
Bedroom 3
- Level: Main
- Area: 144
- Dimensions: 12 x 12
Kitchen
- Level: Main
- Area: 180
- Width: 10
Living room
- Level: Main
- Area: 266
- Dimensions: 19 x 14
Heating
- Ductless
Cooling
- Heat Pump
Appliances
- Included: Built-In Range, Cooktop, Dishwasher, Electric Water Heater
- Laundry: Laundry Room
Features
- Bathroom, Double Closet
- Basement: Crawl Space
- Number of fireplaces: 1
- Fireplace features: Wood Burning
Interior area
- Total structure area: 1,268
- Total interior livable area: 1,268 sqft
Property
Parking
- Total spaces: 1
- Parking features: Driveway, RV Access/Parking, Attached
- Attached garage spaces: 1
- Has uncovered spaces: Yes
Accessibility
- Accessibility features: Main Floor Bedroom Bath, One Level, Accessibility
Features
- Levels: One
- Stories: 1
- Patio & porch: Patio
- Exterior features: Garden, Yard
- Fencing: Fenced
- Has view: Yes
- View description: Trees/Woods
Lot
- Size: 0.26 Acres
- Features: Cul-De-Sac, Level, Private, SqFt 10000 to 14999
Details
- Additional structures: RVParking, ToolShed
- Parcel number: 0194934
Construction
Type & style
- Home type: SingleFamily
- Property subtype: Residential, Single Family Residence
Materials
- T111 Siding
- Foundation: Concrete Perimeter
- Roof: Composition
Condition
- Resale
- New construction: No
- Year built: 1961
Utilities & green energy
- Sewer: Septic Tank
- Water: Public
Community & neighborhood
Location
- Region: Springfield
Other
Other facts
- Listing terms: Cash,Conventional,FHA,VA Loan
- Road surface type: Paved
Price history
| Date | Event | Price |
|---|---|---|
| 6/22/2023 | Sold | $462,000+5.2%$364/sqft |
Source: | ||
| 5/22/2023 | Pending sale | $439,000$346/sqft |
Source: | ||
| 5/18/2023 | Listed for sale | $439,000+51.4%$346/sqft |
Source: | ||
| 10/15/2019 | Sold | $289,900-3%$229/sqft |
Source: | ||
| 9/8/2019 | Pending sale | $299,000$236/sqft |
Source: Windermere Real Estate/Lane County #19288315 Report a problem | ||
Public tax history
| Year | Property taxes | Tax assessment |
|---|---|---|
| 2025 | $2,973 +2.8% | $202,941 +3% |
| 2024 | $2,892 +1.4% | $197,031 +3% |
| 2023 | $2,851 +3.7% | $191,293 +3% |
Find assessor info on the county website
Neighborhood: 97477
Nearby schools
GreatSchools rating
- 4/10Guy Lee Elementary SchoolGrades: K-5Distance: 0.7 mi
- 3/10Hamlin Middle SchoolGrades: 6-8Distance: 1 mi
- 4/10Springfield High SchoolGrades: 9-12Distance: 1.4 mi
Schools provided by the listing agent
- Elementary: Guy Lee
- Middle: Hamlin
- High: Springfield
Source: RMLS (OR). This data may not be complete. We recommend contacting the local school district to confirm school assignments for this home.
Get pre-qualified for a loan
At Zillow Home Loans, we can pre-qualify you in as little as 5 minutes with no impact to your credit score.An equal housing lender. NMLS #10287.
Sell for more on Zillow
Get a Zillow Showcase℠ listing at no additional cost and you could sell for .
$471,300
2% more+$9,426
With Zillow Showcase(estimated)$480,726
