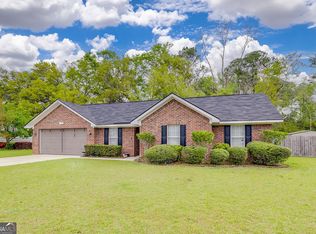Quality new construction on over half acre in the highly sought after Effingham County! This home features a spacious & open one story floor plan complete with granite countertops, stainless appliances, luxury vinyl plank flooring in the main areas, carpet in the bedrooms, a back porch to enjoy your gorgeous backyard and more. Short commute to Statesboro or Savannah! All of this and more in the award winning Effingham School district! If you hurry you may still have time to choose your colors!
This property is off market, which means it's not currently listed for sale or rent on Zillow. This may be different from what's available on other websites or public sources.

