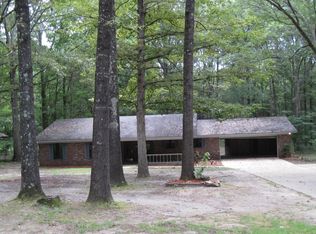Closed
$267,000
247 Dusty Rd, El Dorado, AR 71730
3beds
1,931sqft
Single Family Residence
Built in ----
1 Acres Lot
$283,200 Zestimate®
$138/sqft
$1,557 Estimated rent
Home value
$283,200
$269,000 - $297,000
$1,557/mo
Zestimate® history
Loading...
Owner options
Explore your selling options
What's special
Very nice, well built, one owner home in a quiet, low traffic subdivision. Large den with fireplace and formal dining area. Kitchen has granite and beautiful wood cabinets. Primary Bedroom is large with adjoining large bath. Spa tub and walkin shower. Walk in Closet, Two large Vanities. Two Bedrooms on the other side of the house with a shared bath. Laundry Room with sink, Tankless Hot Water Heater. LOTS of storage in room in the Carport. Shop with Double Size Rollup Door. Landscaped with mature bushes and Crepe Myrtles. Come see for yourself!!!
Zillow last checked: 8 hours ago
Listing updated: April 01, 2024 at 10:31am
Listed by:
Vicki Templeton 870-310-2563,
Century 21 United
Bought with:
Vicki Templeton, AR
Century 21 United
Source: CARMLS,MLS#: 24004427
Facts & features
Interior
Bedrooms & bathrooms
- Bedrooms: 3
- Bathrooms: 2
- Full bathrooms: 2
Dining room
- Features: Eat-in Kitchen, Living/Dining Combo
Heating
- Natural Gas
Cooling
- Electric
Appliances
- Included: Built-In Range, Electric Range, Dishwasher, Plumbed For Ice Maker, Gas Water Heater, Tankless Water Heater
- Laundry: Washer Hookup, Electric Dryer Hookup, Laundry Room
Features
- Walk-In Closet(s), Ceiling Fan(s), Granite Counters, Sheet Rock, Wallpaper, Sheet Rock Ceiling, Vaulted Ceiling(s), Primary Bedroom/Main Lv, Guest Bedroom/Main Lv, Primary Bedroom Apart, Guest Bedroom Apart, All Bedrooms Down, 3 Bedrooms Same Level
- Flooring: Carpet, Wood, Tile
- Windows: Window Treatments
- Basement: None
- Has fireplace: Yes
- Fireplace features: Woodburning-Site-Built, Gas Starter
Interior area
- Total structure area: 1,931
- Total interior livable area: 1,931 sqft
Property
Parking
- Total spaces: 2
- Parking features: Two Car
Features
- Levels: One
- Stories: 1
- Patio & porch: Patio
- Exterior features: Storage, Shop
Lot
- Size: 1 Acres
- Dimensions: 100 x 435.6
- Features: Sloped, Rural Property, Subdivided
Details
- Parcel number: 00000172000905
Construction
Type & style
- Home type: SingleFamily
- Architectural style: Traditional
- Property subtype: Single Family Residence
Materials
- Brick
- Foundation: Slab
- Roof: Shingle
Condition
- New construction: No
Utilities & green energy
- Electric: Elec-Municipal (+Entergy)
- Gas: Gas-Natural
- Sewer: Public Sewer
- Water: Public
- Utilities for property: Natural Gas Connected, Cable Connected, Telephone-Private
Community & neighborhood
Location
- Region: El Dorado
- Subdivision: Union
HOA & financial
HOA
- Has HOA: No
Other
Other facts
- Listing terms: VA Loan,FHA,Conventional,Cash,USDA Loan
- Road surface type: Paved
Price history
| Date | Event | Price |
|---|---|---|
| 4/1/2024 | Sold | $267,000-4.6%$138/sqft |
Source: | ||
| 2/16/2024 | Contingent | $279,900$145/sqft |
Source: | ||
| 2/10/2024 | Listed for sale | $279,900$145/sqft |
Source: | ||
Public tax history
| Year | Property taxes | Tax assessment |
|---|---|---|
| 2024 | $914 -0.8% | $30,471 +5% |
| 2023 | $922 +11.5% | $29,020 |
| 2022 | $826 | $29,020 |
Find assessor info on the county website
Neighborhood: 71730
Nearby schools
GreatSchools rating
- 5/10Washington Middle SchoolGrades: 5-6Distance: 2.9 mi
- 6/10Barton Jr. High SchoolGrades: 7-8Distance: 3.8 mi
- 5/10El Dorado High SchoolGrades: 9-12Distance: 4.6 mi

Get pre-qualified for a loan
At Zillow Home Loans, we can pre-qualify you in as little as 5 minutes with no impact to your credit score.An equal housing lender. NMLS #10287.
