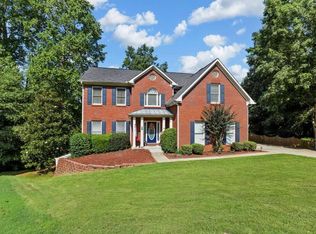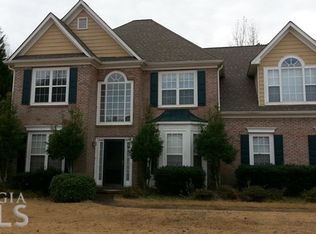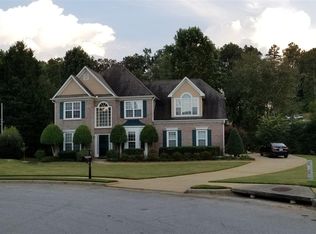Closed
$572,000
247 Dogwood View Ln, Suwanee, GA 30024
3beds
2,364sqft
Single Family Residence, Residential
Built in 1998
0.47 Acres Lot
$559,200 Zestimate®
$242/sqft
$2,650 Estimated rent
Home value
$559,200
$531,000 - $587,000
$2,650/mo
Zestimate® history
Loading...
Owner options
Explore your selling options
What's special
This beautiful ranch home is located in one of the most sought-after neighborhoods in Suwanee. Walking distance to George Pierce Park, Downtown Suwanee, and Roberts Elementary School. Located in a hidden cul-de-sac in Ruby Forest Subdivision this brick front and HardiPlank siding home has a flat front and back yard. Side Entry Garage adds to the curb appeal. Extra-long driveway with large turnaround to enter the garage. Inside, you will find your new retreat. The hardwood floor entry leads you into the spacious great room with a cozy fireplace, a wall of windows and high ceilings. Dining room with radius window, Waynes coating and upgraded light fixture. Office/Living room could be used for a 4th bedroom if you added doors. It does have a closet. (There are hardwood floors under the carpet in the great room, office, and dining room). The kitchen has white appliances that include an electric stove, microwave, dishwasher, and refrigerator. Black granite counter tops are accented by the white backsplash. Kitchen island has extra cabinets for storage and 2 bar stools for seating. White cabinets have upgraded knobs and lower cabinets have pull out the drawers (genie shelving) for easy access. The laundry room includes the washer and dryer and has cabinets to store supplies. Large primary suite has trey ceiling, ceiling fan, and his/hers closet. Primary bathroom has jacuzzi tub and shower with safety bar. Also has a water closet for privacy. The secondary bedrooms are on the opposite side of the home giving privacy to the primary bedroom. Large secondary bedrooms both have nice closets, ceiling fans and share a secondary bathroom. Looking for one level living, this is it. Oversized sunroom on the back of home has a separate air conditioner and has an entrance to the screened porch which overlooks the gorgeous backyard. The backyard is fenced with wonderful foliage and a huge outbuilding. There is also another workshop/outbuilding on the outside of the fence. You won't need to worry about having storage in this home. The subdivision has pickleball, tennis courts, playground, splash pool, swimming pool, sidewalks, stocked fishing lake, clubhouse and walking trails. Mall of Georgia is 5 miles away along with great restaurants. Close to downtown Sugar Hill, Buford, and Duluth. Centrally located and close to everything.
Zillow last checked: 8 hours ago
Listing updated: February 06, 2024 at 12:30am
Listing Provided by:
KATHY MORGAN,
RE/MAX Center 770-377-5286
Bought with:
Kyunghee Kang, 366484
GreenPoint Realty, LLC
Source: FMLS GA,MLS#: 7321885
Facts & features
Interior
Bedrooms & bathrooms
- Bedrooms: 3
- Bathrooms: 2
- Full bathrooms: 2
- Main level bathrooms: 2
- Main level bedrooms: 3
Primary bedroom
- Features: Master on Main, Roommate Floor Plan, Split Bedroom Plan
- Level: Master on Main, Roommate Floor Plan, Split Bedroom Plan
Bedroom
- Features: Master on Main, Roommate Floor Plan, Split Bedroom Plan
Primary bathroom
- Features: Double Vanity, Separate Tub/Shower, Whirlpool Tub
Dining room
- Features: Seats 12+, Separate Dining Room
Kitchen
- Features: Breakfast Bar, Cabinets White, Eat-in Kitchen, Kitchen Island, Pantry, Stone Counters
Heating
- Forced Air, Natural Gas
Cooling
- Ceiling Fan(s), Central Air, Electric
Appliances
- Included: Dishwasher, Disposal, Dryer, Electric Oven, Gas Water Heater, Microwave, Refrigerator, Washer
- Laundry: Laundry Room, Main Level
Features
- Double Vanity, Entrance Foyer, High Ceilings, High Speed Internet, His and Hers Closets, Tray Ceiling(s), Vaulted Ceiling(s), Other
- Flooring: Carpet, Ceramic Tile, Hardwood
- Windows: None
- Basement: None
- Attic: Pull Down Stairs
- Number of fireplaces: 1
- Fireplace features: Factory Built, Gas Log, Great Room
- Common walls with other units/homes: No Common Walls
Interior area
- Total structure area: 2,364
- Total interior livable area: 2,364 sqft
- Finished area above ground: 2,364
- Finished area below ground: 0
Property
Parking
- Total spaces: 2
- Parking features: Attached, Driveway, Garage, Garage Door Opener, Garage Faces Side, Kitchen Level, Level Driveway
- Attached garage spaces: 2
- Has uncovered spaces: Yes
Accessibility
- Accessibility features: Accessible Bedroom, Accessible Doors, Accessible Entrance, Accessible Full Bath, Accessible Hallway(s), Accessible Kitchen
Features
- Levels: One
- Stories: 1
- Patio & porch: Covered, Enclosed, Glass Enclosed, Patio, Rear Porch, Screened
- Exterior features: Private Yard, No Dock
- Pool features: None
- Has spa: Yes
- Spa features: Bath, None
- Fencing: Back Yard,Fenced,Privacy,Wood
- Has view: Yes
- View description: Other
- Waterfront features: None
- Body of water: None
Lot
- Size: 0.47 Acres
- Features: Back Yard, Cul-De-Sac, Front Yard, Level, Private
Details
- Additional structures: Outbuilding, Shed(s), Workshop
- Parcel number: R7234 332
- Other equipment: None
- Horse amenities: None
Construction
Type & style
- Home type: SingleFamily
- Architectural style: Ranch,Traditional
- Property subtype: Single Family Residence, Residential
Materials
- Brick Front, Concrete, HardiPlank Type
- Foundation: Slab
- Roof: Shingle
Condition
- Resale
- New construction: No
- Year built: 1998
Details
- Builder name: Fairhaven Builders
Utilities & green energy
- Electric: 110 Volts
- Sewer: Public Sewer
- Water: Public
- Utilities for property: Cable Available, Electricity Available, Natural Gas Available, Phone Available, Sewer Available, Underground Utilities
Green energy
- Energy efficient items: None
- Energy generation: None
Community & neighborhood
Security
- Security features: Smoke Detector(s)
Community
- Community features: Clubhouse, Homeowners Assoc, Lake, Near Schools, Near Shopping, Near Trails/Greenway, Park, Pickleball, Playground, Pool, Sidewalks, Tennis Court(s)
Location
- Region: Suwanee
- Subdivision: Ruby Forest
HOA & financial
HOA
- Has HOA: Yes
- HOA fee: $500 annually
- Services included: Swim, Tennis
- Association phone: 770-904-5270
Other
Other facts
- Listing terms: 1031 Exchange,Cash,Conventional,FHA,VA Loan
- Ownership: Fee Simple
- Road surface type: Asphalt
Price history
| Date | Event | Price |
|---|---|---|
| 2/1/2024 | Sold | $572,000+4%$242/sqft |
Source: | ||
| 1/11/2024 | Pending sale | $550,000$233/sqft |
Source: | ||
| 1/9/2024 | Listed for sale | $550,000+144.4%$233/sqft |
Source: | ||
| 11/17/2010 | Sold | $225,000-6.2%$95/sqft |
Source: Public Record | ||
| 10/8/2010 | Pending sale | $239,900$101/sqft |
Source: RE/MAX Center Suwanee #4125463 | ||
Public tax history
| Year | Property taxes | Tax assessment |
|---|---|---|
| 2024 | $764 +23% | $208,120 +8.5% |
| 2023 | $621 -18.7% | $191,840 +15.7% |
| 2022 | $764 | $165,800 +40.4% |
Find assessor info on the county website
Neighborhood: 30024
Nearby schools
GreatSchools rating
- 8/10Roberts Elementary SchoolGrades: PK-5Distance: 0.3 mi
- 8/10North Gwinnett Middle SchoolGrades: 6-8Distance: 1 mi
- 10/10North Gwinnett High SchoolGrades: 9-12Distance: 1.7 mi
Schools provided by the listing agent
- Elementary: Roberts
- Middle: North Gwinnett
- High: North Gwinnett
Source: FMLS GA. This data may not be complete. We recommend contacting the local school district to confirm school assignments for this home.
Get a cash offer in 3 minutes
Find out how much your home could sell for in as little as 3 minutes with a no-obligation cash offer.
Estimated market value
$559,200
Get a cash offer in 3 minutes
Find out how much your home could sell for in as little as 3 minutes with a no-obligation cash offer.
Estimated market value
$559,200


