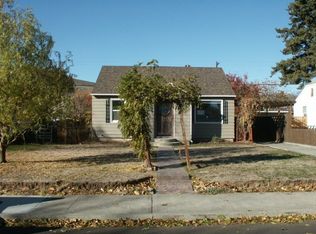This home is immaculate! Beautiful white oak hardwood floors thru-out main floor, granite cntr tops in new kitchen, new stove in 9/17. European wet room w/body jets and heated floors in master suite, solartube lighting. Home was resided & painted just 3yrs ago. New insulation in walls, floors and R49 in ceiling, dp windows w/Mitsubishi AC/heat makes home super efficient! Entertain on the durable PVC decking in fully fenced back yard or relax in the hot tub!. See list for much more!
This property is off market, which means it's not currently listed for sale or rent on Zillow. This may be different from what's available on other websites or public sources.

