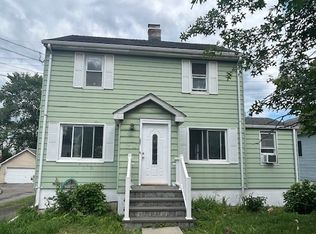This is home!!! One of Stamford's most coveted neighborhoods "Glenbrook". Sidewalks to walk along to get fresh air and greet neighbors. Welcoming you is an Arts and Crafts styled front door that opens to the richness and character of gleaming hard wood floors. Next are the bright, airy living and family rooms. The windows have been replaced with energy efficient, tilt and wash units letting in the splendor of the great outdoors. The large kitchen is located towards the back of the first floor and boasts newer stainless steel appliances and a natural gas range. Through the kitchen, you access an oversized, virtually maintenance free composite deck for entertaining and barbecuing. On the second floor, you will find your master suite with wide plank pine flooring, a sitting area to watch your favorite show or just curl up with a great book, ensuite bath and home office nook. This is it, you will not want to leave! The huge level partially fenced back yard calls out to you "come and play" bring your dog. Party too big there is room for a tent. Under the deck you can also park a car. This home will surprise you 110%. It has it all. Bring the extended family there is plenty of space. New architectural ash fault roof 2019. A concrete block 2 car garage/hobby shop with work benches and 220 electrical. A commuters dream walk to mass transit, Bus Lines, I95, minutes to NYC by train, shopping, restaurants, schools, parks, 24/7 fitness and houses of worship.
This property is off market, which means it's not currently listed for sale or rent on Zillow. This may be different from what's available on other websites or public sources.

