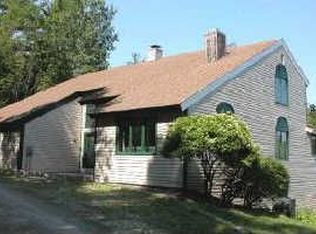Closed
Listed by:
Lisa Kelley,
Cummings & Co 802-874-7081
Bought with: Northland Real Estate
$490,000
247 Crestway Drive, Rutland Town, VT 05701
4beds
2,452sqft
Single Family Residence
Built in 1973
1.83 Acres Lot
$551,500 Zestimate®
$200/sqft
$3,380 Estimated rent
Home value
$551,500
$524,000 - $585,000
$3,380/mo
Zestimate® history
Loading...
Owner options
Explore your selling options
What's special
Escape to the outdoors and discover your personal oasis here on Crestway Drive. The expansive landscaped yard with inground pool, invites you to indulge in relaxation and recreation. Soak in the mountain views and natural setting inside and out of this terrific offering. You will be amazed at the seamless connection to the awe-inspiring outdoor scenery! Conveniently located in a desirable Vermont neighborhood offering peace and tranquility yet within minutes of all the local amenities. This residence offers not one but TWO en suites providing ultimate comfort and privacy for homeowners and guests alike. In the heart of this home is a well-appointed kitchen featuring modern appliances, ample storage and center island perfect for culinary endeavors and entertaining. The inside of this home offers an inviting open floor plan with exquisite wooden cathedral ceilings that create an atmosphere of warmth and grandeur. Two story two car garage with additional storage or to finish, main level laundry room, two additional bedrooms and beams of natural light throughout are all a bonus. Don't miss the opportunity to make this gem your own!
Zillow last checked: 8 hours ago
Listing updated: August 23, 2023 at 04:53am
Listed by:
Lisa Kelley,
Cummings & Co 802-874-7081
Bought with:
Eric M Hier
Northland Real Estate
Source: PrimeMLS,MLS#: 4959142
Facts & features
Interior
Bedrooms & bathrooms
- Bedrooms: 4
- Bathrooms: 3
- Full bathrooms: 2
- 1/2 bathrooms: 1
Heating
- Oil, Baseboard, Electric, Mini Split
Cooling
- Mini Split
Appliances
- Included: Down Draft Cooktop, Dishwasher, Disposal, Dryer, Wall Oven, Refrigerator, Washer, Domestic Water Heater
- Laundry: 1st Floor Laundry
Features
- Cathedral Ceiling(s), Dining Area, Hearth, Kitchen Island, Primary BR w/ BA, Natural Light, Natural Woodwork
- Flooring: Carpet, Tile, Wood
- Basement: Partially Finished,Unfinished,Interior Entry
- Number of fireplaces: 1
- Fireplace features: Wood Burning, 1 Fireplace
Interior area
- Total structure area: 2,816
- Total interior livable area: 2,452 sqft
- Finished area above ground: 2,452
- Finished area below ground: 0
Property
Parking
- Total spaces: 2
- Parking features: Circular Driveway, Paved, Storage Above, Detached
- Garage spaces: 2
Features
- Levels: 3,Tri-Level
- Stories: 3
- Exterior features: Deck, Garden
- Has private pool: Yes
- Pool features: In Ground
- Fencing: Partial
- Has view: Yes
- View description: Mountain(s)
- Frontage length: Road frontage: 250
Lot
- Size: 1.83 Acres
- Features: Landscaped, Wooded, Neighborhood, Rural
Details
- Parcel number: 54317110166
- Zoning description: residential
Construction
Type & style
- Home type: SingleFamily
- Architectural style: Contemporary
- Property subtype: Single Family Residence
Materials
- Wood Frame, Clapboard Exterior
- Foundation: Concrete
- Roof: Asphalt Shingle
Condition
- New construction: No
- Year built: 1973
Utilities & green energy
- Electric: Circuit Breakers
- Sewer: Septic Tank
Community & neighborhood
Location
- Region: Rutland
Other
Other facts
- Road surface type: Paved
Price history
| Date | Event | Price |
|---|---|---|
| 8/22/2023 | Sold | $490,000-8.4%$200/sqft |
Source: | ||
| 6/28/2023 | Listed for sale | $535,000+48.6%$218/sqft |
Source: | ||
| 3/24/2021 | Listing removed | -- |
Source: Owner Report a problem | ||
| 12/28/2020 | Sold | $360,000-4%$147/sqft |
Source: Public Record Report a problem | ||
| 9/29/2020 | Listed for sale | $375,000+16.8%$153/sqft |
Source: Owner Report a problem | ||
Public tax history
| Year | Property taxes | Tax assessment |
|---|---|---|
| 2024 | -- | $293,100 |
| 2023 | -- | $293,100 |
| 2022 | -- | $293,100 |
Find assessor info on the county website
Neighborhood: 05701
Nearby schools
GreatSchools rating
- 7/10Rutland Town Elementary SchoolGrades: PK-8Distance: 3 mi

Get pre-qualified for a loan
At Zillow Home Loans, we can pre-qualify you in as little as 5 minutes with no impact to your credit score.An equal housing lender. NMLS #10287.
