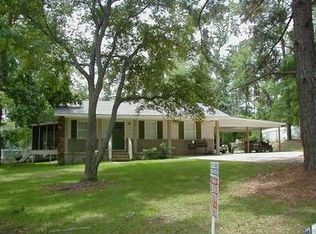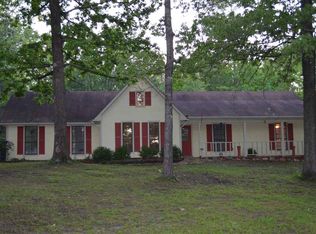Closed
Price Unknown
247 Country Club Rd, Florence, MS 39073
3beds
1,519sqft
Residential, Single Family Residence
Built in 2000
0.43 Acres Lot
$259,900 Zestimate®
$--/sqft
$1,838 Estimated rent
Home value
$259,900
$244,000 - $273,000
$1,838/mo
Zestimate® history
Loading...
Owner options
Explore your selling options
What's special
The charming front porch welcome you into this beautiful two story home with wonderful updates! Granite counter tops, freshly painted inside and out and a new roof are just a few of the updates to this home. Its ready for new owners!! The kitchen is open to a breakfast area with french doors leading to a covered back porch. The living room has an entire wall of built-ins and a gas fireplace. The main bedroom is downstairs with an attached En Suite with a jetted tub. The laundry room and half bath are together downstairs off the kitchen and are great for when guest come to visit! Up the beautiful staircase leads to a landing where there are two bedrooms both having bench seating windows and a Jack-n-Jill bath (has a ton of storage) adjoining both bedrooms. Great sized closets throughout the home and even a large floored attic with spray foam insulation! Outside you have a very large yard with woods boarding two sides. A large wide driveway that can fit two cars side by side and two cars deep so a potential of 4 car parking. Come view this home today before it is gone!
Zillow last checked: 8 hours ago
Listing updated: October 08, 2024 at 07:34pm
Listed by:
Carmen Ragland Nason 601-212-2777,
Summer House Realty
Bought with:
Tiffiny Denton, S55286
Realty ONE Group Prime
Source: MLS United,MLS#: 4053603
Facts & features
Interior
Bedrooms & bathrooms
- Bedrooms: 3
- Bathrooms: 3
- Full bathrooms: 2
- 1/2 bathrooms: 1
Heating
- Central
Cooling
- Ceiling Fan(s), Central Air, Gas
Appliances
- Included: Dishwasher, Refrigerator, Vented Exhaust Fan
Features
- Has fireplace: Yes
Interior area
- Total structure area: 1,519
- Total interior livable area: 1,519 sqft
Property
Parking
- Total spaces: 4
- Parking features: Concrete, Parking Pad
- Has uncovered spaces: Yes
Features
- Levels: Two
- Stories: 2
- Exterior features: Other
Lot
- Size: 0.43 Acres
Details
- Parcel number: C04q00001700020
Construction
Type & style
- Home type: SingleFamily
- Property subtype: Residential, Single Family Residence
Materials
- Brick
- Foundation: Conventional
- Roof: Architectural Shingles
Condition
- New construction: No
- Year built: 2000
Utilities & green energy
- Sewer: Septic Tank
- Water: Community
- Utilities for property: Electricity Connected, Propane Connected, Water Connected
Community & neighborhood
Location
- Region: Florence
- Subdivision: Confederate Heights
Price history
| Date | Event | Price |
|---|---|---|
| 10/17/2023 | Sold | -- |
Source: MLS United #4053603 Report a problem | ||
| 8/9/2023 | Pending sale | $220,000$145/sqft |
Source: MLS United #4053603 Report a problem | ||
| 7/20/2023 | Listed for sale | $220,000+54%$145/sqft |
Source: MLS United #4053603 Report a problem | ||
| 7/5/2011 | Sold | -- |
Source: Agent Provided Report a problem | ||
| 5/14/2011 | Listed for sale | $142,900$94/sqft |
Source: Avalar Pro Realty #231264 Report a problem | ||
Public tax history
| Year | Property taxes | Tax assessment |
|---|---|---|
| 2024 | $674 +8.4% | $9,480 +5.7% |
| 2023 | $621 +2.2% | $8,971 |
| 2022 | $608 | $8,971 |
Find assessor info on the county website
Neighborhood: 39073
Nearby schools
GreatSchools rating
- 10/10Steen's Creek Elementary SchoolGrades: PK-2Distance: 4 mi
- 6/10Florence Middle SchoolGrades: 6-8Distance: 3.3 mi
- 8/10Florence High SchoolGrades: 9-12Distance: 4.1 mi
Schools provided by the listing agent
- Elementary: Florence
- Middle: Florence
- High: Florence
Source: MLS United. This data may not be complete. We recommend contacting the local school district to confirm school assignments for this home.

