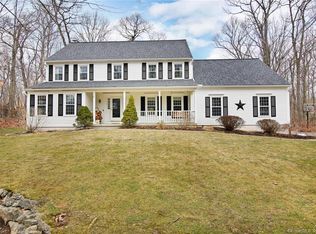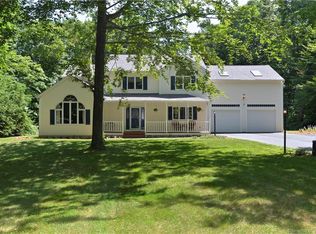Welcome home to Cooper Hill one of Southbury’s most desired neighborhoods. At #247 one enters the home to be greeted by a two story foyer with lovely grey tile and a quarter turn staircase. To the left is the perfect home office with lots of light. Across the foyer is a spacious formal dining room with chair rail and crown molding. The bright white kitchen offers granite counters, eat-in area and stainless steel appliances including LP cooktop, wall ovens and a nearly new fridge. The great room is open to the kitchen and features a wood burning fireplace with elegant mantle and French doors to the back deck. Just off the kitchen is a remodeled powdered room with stylish fixtures and an adjacent laundry room. A door to the 2-car garage is also off this hallway. Upstairs is a wonderful primary bedroom suite with tray ceiling, large walk-in closet and a stunning renovated bathroom. This spa like space offers cathedral ceilings, triple window, skylight and the finest materials. You will the modern freestanding soaking tub, the shower with subway tile and river rock floor and a massive dual sink vanity. A truly gorgeous bath! The hall bath has also received complete renovation and offers a shower tub, marble tile and stylish fixtures. The 2nd and 3rd beds have hardwood floors as does the master. The 4th bed is extra large and this carpeted space is currently used as a den. Private backyard with space for a pool. Just 3 miles from exit 14 of I-84.
This property is off market, which means it's not currently listed for sale or rent on Zillow. This may be different from what's available on other websites or public sources.

