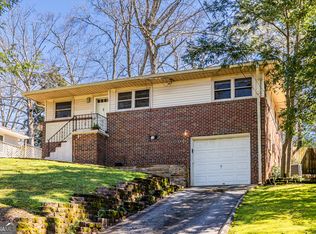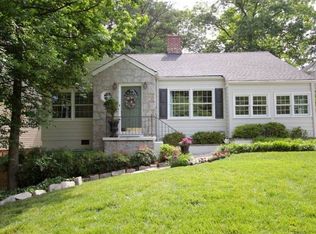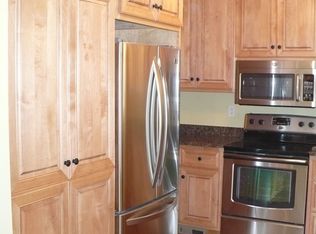This is an adorable home beautifully maintained. Home features 2 fireplaces, separate living room, large family room, renovated kitchen and bathroom, screened porch and fenced private yard. Main level features 3 beds/1 bath. Access to Terrace level from private entrance is another 1 bed/1 bath w/potential income producing studio apartment (airbnb). Walkable to downtown City of Decatur. 1/2 mile away is Hidden Cove Park, a three-acre park with foot trails and bridges which run along Peavine Creek, a creek that runs thru Atlanta's urban forests.
This property is off market, which means it's not currently listed for sale or rent on Zillow. This may be different from what's available on other websites or public sources.


