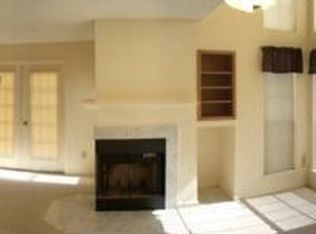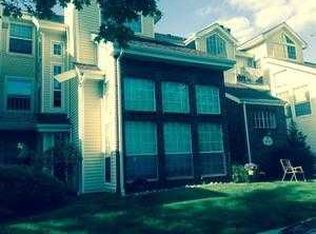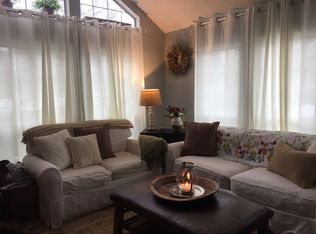JUST REDUCED Beautifully maintained, bright contemporary, first floor ranch style unit, 950 sq ft features 2 bedrooms, 2 full baths located in a desirable complex. Tenants will enjoy full appliances in kitchen, full size washer and dryer in the unit. This condo boasts open floor plan, cathedral ceiling in living room w/fireplace, numerous amenities such as; Clubhouse, gym/exercise room, in ground pool, tennis & racquetball courts. Walking/Bike path near by. The complex is close to major highways, restaurants and shopping. Non-smoking, 1 year lease, credit/background check,employment/income verification & references required. ONE months security deposit, ONE month rent up front. Come enjoy one level living, truly a must see unit
This property is off market, which means it's not currently listed for sale or rent on Zillow. This may be different from what's available on other websites or public sources.



