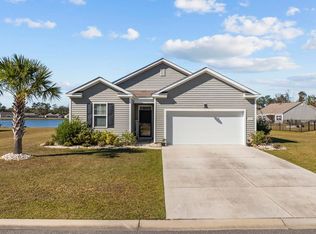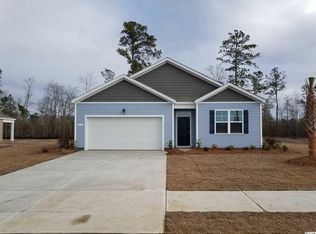Sold for $319,000 on 11/02/23
$319,000
247 Carmello Circle, Conway, SC 29526
4beds
1,774sqft
Single Family Residence
Built in 2019
0.33 Acres Lot
$331,900 Zestimate®
$180/sqft
$2,197 Estimated rent
Home value
$331,900
$315,000 - $348,000
$2,197/mo
Zestimate® history
Loading...
Owner options
Explore your selling options
What's special
Welcome to your dream ranch-style home, situated on a 1/3 acre lot, nestled in the heart of a peaceful and sought-after neighborhood. This spacious 4-bedroom, 2-bathroom home is well designed with modern amenities and a welcoming ambiance. The generous fenced backyard is perfect for entertaining with room to add an inground pool and boasts a tranquil rear pond view that adds a touch of nature to your daily life. You can even enjoy your coffee from your rear screened in porch. Located in a natural gas community, this home features LVP flooring in main living areas, and a split floor plan for optimal privacy. This home also includes gutters and a whole house Generac generator, stamped concrete curbing and an irrigation system. The heart of the home showcases stunning granite countertops, a walk-in corner pantry, staggered cabinets, pendant lighting, and an oversized island, ideal for culinary enthusiasts. Stainless steel appliances, including an upgraded dishwasher and stove, elevate the kitchen's functionality and style. The private primary suite contains a garden tub, walk-in shower and a generously sized walk-in closet. Enjoy the perks of the community with its pool, gym, and clubhouse, making every day feel like a vacation. Experience tranquility and convenience all in one place! All information is deemed reliable, but not guaranteed. All measurements/square footage are approximate and not guaranteed. Buyer and Buyer’s Agent are responsible to verify ALL information.
Zillow last checked: 8 hours ago
Listing updated: November 03, 2023 at 03:54pm
Listed by:
Sharon Chrzanowski Cell:302-493-9274,
Realty ONE Group DocksideNorth,
Annmarie Alongi 843-742-4792,
Rowles Real Estate
Bought with:
Sharon Chrzanowski, 131282
Realty ONE Group DocksideNorth
Source: CCAR,MLS#: 2315795
Facts & features
Interior
Bedrooms & bathrooms
- Bedrooms: 4
- Bathrooms: 2
- Full bathrooms: 2
Primary bedroom
- Features: Main Level Master, Walk-In Closet(s)
- Level: First
Primary bedroom
- Dimensions: 12'x15'
Bedroom 1
- Level: First
Bedroom 1
- Dimensions: 11'x11'8"
Bedroom 2
- Level: First
Bedroom 2
- Dimensions: 10'4x11'
Bedroom 3
- Level: First
Bedroom 3
- Dimensions: 10'4x11'
Primary bathroom
- Features: Dual Sinks, Separate Shower, Vanity
Dining room
- Dimensions: 11'x10'5"
Kitchen
- Features: Kitchen Island, Pantry, Stainless Steel Appliances, Solid Surface Counters
Kitchen
- Dimensions: 11'3x18'
Other
- Features: Bedroom on Main Level, Entrance Foyer
Heating
- Central, Electric, Gas
Cooling
- Central Air
Appliances
- Included: Dishwasher, Disposal, Microwave, Range, Dryer, Washer
- Laundry: Washer Hookup
Features
- Bedroom on Main Level, Entrance Foyer, Kitchen Island, Stainless Steel Appliances, Solid Surface Counters
- Flooring: Carpet, Vinyl
Interior area
- Total structure area: 2,174
- Total interior livable area: 1,774 sqft
Property
Parking
- Total spaces: 4
- Parking features: Attached, Garage, Two Car Garage
- Attached garage spaces: 2
Features
- Levels: One
- Stories: 1
- Patio & porch: Rear Porch
- Exterior features: Fence, Porch
- Pool features: Community, Outdoor Pool
- Waterfront features: Pond
Lot
- Size: 0.33 Acres
- Features: Lake Front, Outside City Limits, Pond on Lot, Rectangular, Rectangular Lot
Details
- Additional parcels included: ,
- Parcel number: 36503010039
- Zoning: RES
- Special conditions: None
Construction
Type & style
- Home type: SingleFamily
- Architectural style: Ranch
- Property subtype: Single Family Residence
Materials
- Brick Veneer, Vinyl Siding
- Foundation: Slab
Condition
- Resale
- Year built: 2019
Details
- Builder model: Cali F
- Builder name: DR Horton
Utilities & green energy
- Water: Public
- Utilities for property: Cable Available, Electricity Available, Natural Gas Available, Phone Available, Sewer Available, Underground Utilities, Water Available
Community & neighborhood
Security
- Security features: Smoke Detector(s)
Community
- Community features: Clubhouse, Recreation Area, Long Term Rental Allowed, Pool
Location
- Region: Conway
- Subdivision: Reflections
HOA & financial
HOA
- Has HOA: Yes
- HOA fee: $90 monthly
- Amenities included: Clubhouse
- Services included: Common Areas, Pool(s), Recreation Facilities, Trash
Other
Other facts
- Listing terms: Cash,Conventional,FHA,VA Loan
Price history
| Date | Event | Price |
|---|---|---|
| 11/2/2023 | Sold | $319,000-1.8%$180/sqft |
Source: | ||
| 9/15/2023 | Contingent | $324,900$183/sqft |
Source: | ||
| 9/5/2023 | Price change | $324,900-0.6%$183/sqft |
Source: | ||
| 8/27/2023 | Price change | $327,000-2.2%$184/sqft |
Source: | ||
| 8/17/2023 | Price change | $334,500-0.1%$189/sqft |
Source: | ||
Public tax history
| Year | Property taxes | Tax assessment |
|---|---|---|
| 2024 | $1,289 +35.3% | $326,319 +48.3% |
| 2023 | $953 +3.3% | $220,030 |
| 2022 | $922 | $220,030 |
Find assessor info on the county website
Neighborhood: 29526
Nearby schools
GreatSchools rating
- 4/10Waccamaw Elementary SchoolGrades: PK-5Distance: 3.9 mi
- 7/10Black Water Middle SchoolGrades: 6-8Distance: 2 mi
- 7/10Carolina Forest High SchoolGrades: 9-12Distance: 3.8 mi
Schools provided by the listing agent
- Elementary: Waccamaw Elementary School
- Middle: Black Water Middle School
- High: Carolina Forest High School
Source: CCAR. This data may not be complete. We recommend contacting the local school district to confirm school assignments for this home.

Get pre-qualified for a loan
At Zillow Home Loans, we can pre-qualify you in as little as 5 minutes with no impact to your credit score.An equal housing lender. NMLS #10287.
Sell for more on Zillow
Get a free Zillow Showcase℠ listing and you could sell for .
$331,900
2% more+ $6,638
With Zillow Showcase(estimated)
$338,538
