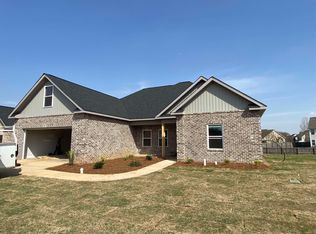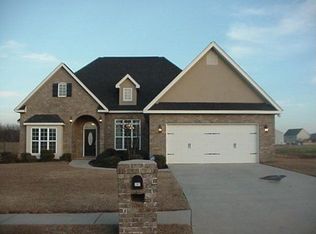This beautiful Carlton floor plan custom home built by Trinity Built Homes features a split bedroom floor plan, coffered ceiling in the main living area, open kitchen with breakfast room, oven/range combo, & wall oven, stainless steel appliances, natural stone countertops, spacious island, pantry, & separate dining room. Owner's suite has a reading nook, dual vanities, 2 walk-in closets, custom tiled shower and separate tub.
This property is off market, which means it's not currently listed for sale or rent on Zillow. This may be different from what's available on other websites or public sources.


