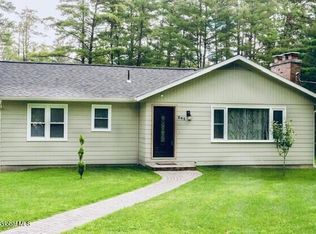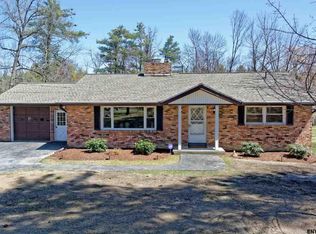Recently updated 3br/1ba split level with open, sun-drenched floor plan and modern flare. The main floor offers sliding glass doors leading out to your back deck and large private backyard surrounded by woods. New updates include vinyl flooring, fresh paint throughout, kitchen appliances, butcher block counters, cabinetry and bathroom vanity. The bedroom quarters located on the upper lever are separated from the main living area and the lower level offers enough bonus space to create a fourth bedroom with ensuite, office, library, or play area. The possibilities are endless! Schedule your showing today! Seller accepting b/u offers. 2022-04-23
This property is off market, which means it's not currently listed for sale or rent on Zillow. This may be different from what's available on other websites or public sources.

