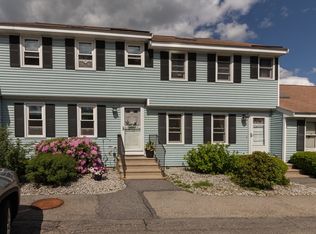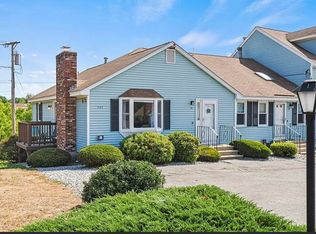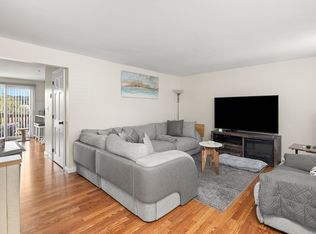Sold for $430,000
$430,000
247 Broadway Rd Unit 40, Dracut, MA 01826
3beds
1,751sqft
Condominium, Townhouse
Built in 1985
-- sqft lot
$397,700 Zestimate®
$246/sqft
$2,281 Estimated rent
Home value
$397,700
$378,000 - $418,000
$2,281/mo
Zestimate® history
Loading...
Owner options
Explore your selling options
What's special
Beautifully renovated townhouse is available at Twin Meadows! Gorgeous home boasts fantastic living space w/ 2 spacious bedrooms, gorgeous bath, eat-in kitchen/dining room w/ modern shaker cabinetry, quartz counters & sundrenched vaulted living room. Upgrades include neutral painted interior, vinyl flooring on main level & w/w carpet in lower level. Full bathroom has modern everything: vanity, lighting, fixtures & stunning tile floor. Private deck off master bedroom overlooks a tranquil setting & open green space. Large bonus finished living area on lower level currently set up as extra bedroom with ample closet, home office area, large family room and dedicated laundry room. 2 heat/cool zones! Newer HVAC system/condenser. Loads of extra space for storage. 2 dedicated parking spaces w/ guest parking available. Pet friendly complex. Close proximity to town center, Veterans Park, restaurants/shops, schools, major commuting routes & tax-free NH shopping!
Zillow last checked: 8 hours ago
Listing updated: May 06, 2024 at 07:02pm
Listed by:
Sandra Bettencourt 617-416-2289,
Bettencourt Real Estate 978-460-6060
Bought with:
The Prime Team
eXp Realty
Source: MLS PIN,MLS#: 73216776
Facts & features
Interior
Bedrooms & bathrooms
- Bedrooms: 3
- Bathrooms: 1
- Full bathrooms: 1
- Main level bathrooms: 1
- Main level bedrooms: 2
Primary bedroom
- Features: Closet, Flooring - Vinyl, Balcony / Deck, Deck - Exterior, Exterior Access, Remodeled, Slider
- Level: Main,First
Bedroom 2
- Features: Closet, Flooring - Vinyl, Remodeled
- Level: Main,First
Bedroom 3
- Features: Closet, Flooring - Wall to Wall Carpet, Remodeled, Lighting - Overhead
- Level: Basement
Primary bathroom
- Features: No
Bathroom 1
- Features: Bathroom - Full, Bathroom - With Tub & Shower, Flooring - Stone/Ceramic Tile, Remodeled, Lighting - Sconce, Lighting - Overhead
- Level: Main,First
Dining room
- Features: Flooring - Vinyl, Open Floorplan, Remodeled, Lighting - Overhead
- Level: Main,First
Family room
- Features: Closet, Flooring - Wall to Wall Carpet, Cable Hookup, Exterior Access, Open Floorplan, Remodeled, Storage, Lighting - Overhead
- Level: Basement
Kitchen
- Features: Flooring - Vinyl, Countertops - Stone/Granite/Solid, Countertops - Upgraded, Cabinets - Upgraded, Open Floorplan, Remodeled, Gas Stove, Peninsula, Lighting - Overhead
- Level: Main,First
Living room
- Features: Skylight, Ceiling Fan(s), Vaulted Ceiling(s), Flooring - Vinyl, Attic Access, Cable Hookup, Exterior Access, High Speed Internet Hookup, Open Floorplan, Remodeled, Lighting - Overhead
- Level: Main,First
Heating
- Central, Forced Air, Natural Gas, Unit Control
Cooling
- Central Air, Unit Control
Appliances
- Included: Range, Dishwasher, Disposal, Microwave, Refrigerator, Washer, Dryer
- Laundry: Linen Closet(s), Flooring - Vinyl, Electric Dryer Hookup, Gas Dryer Hookup, Remodeled, Washer Hookup, Lighting - Overhead, Sink, In Basement, In Unit
Features
- Finish - Sheetrock, Internet Available - Broadband
- Flooring: Tile, Vinyl, Carpet
- Doors: Storm Door(s)
- Windows: Screens
- Has basement: Yes
- Has fireplace: No
- Common walls with other units/homes: 2+ Common Walls
Interior area
- Total structure area: 1,751
- Total interior livable area: 1,751 sqft
Property
Parking
- Total spaces: 2
- Parking features: Off Street, Assigned, Paved
- Uncovered spaces: 2
Features
- Patio & porch: Deck
- Exterior features: Deck, Screens, Professional Landscaping
Details
- Parcel number: M:37 B:87 L:5.40,4783029
- Zoning: RES
Construction
Type & style
- Home type: Townhouse
- Property subtype: Condominium, Townhouse
Materials
- Frame
- Roof: Shingle
Condition
- Year built: 1985
Utilities & green energy
- Electric: 110 Volts, Circuit Breakers, 100 Amp Service
- Sewer: Public Sewer
- Water: Public
- Utilities for property: for Gas Range, for Gas Dryer, for Electric Dryer, Washer Hookup
Green energy
- Energy efficient items: Thermostat
Community & neighborhood
Community
- Community features: Public Transportation, Shopping, Park, Walk/Jog Trails, Golf, Medical Facility, Laundromat, Bike Path, Conservation Area, Highway Access, House of Worship, Public School, University, Other
Location
- Region: Dracut
HOA & financial
HOA
- HOA fee: $342 monthly
- Services included: Water, Sewer, Insurance, Maintenance Structure, Road Maintenance, Maintenance Grounds, Snow Removal, Trash
Other
Other facts
- Listing terms: Contract
Price history
| Date | Event | Price |
|---|---|---|
| 4/29/2024 | Sold | $430,000+1.2%$246/sqft |
Source: MLS PIN #73216776 Report a problem | ||
| 3/27/2024 | Listed for sale | $424,900+63.4%$243/sqft |
Source: MLS PIN #73216776 Report a problem | ||
| 1/14/2022 | Sold | $260,000+4%$148/sqft |
Source: MLS PIN #72926341 Report a problem | ||
| 12/8/2021 | Listed for sale | $249,900+56.3%$143/sqft |
Source: MLS PIN #72926341 Report a problem | ||
| 1/29/2010 | Sold | $159,900$91/sqft |
Source: Public Record Report a problem | ||
Public tax history
| Year | Property taxes | Tax assessment |
|---|---|---|
| 2025 | $2,931 +1.2% | $289,600 +4.5% |
| 2024 | $2,897 -7.7% | $277,200 +2.3% |
| 2023 | $3,138 +4.4% | $271,000 +10.8% |
Find assessor info on the county website
Neighborhood: 01826
Nearby schools
GreatSchools rating
- 5/10Greenmont Avenue Elementary SchoolGrades: K-5Distance: 1 mi
- 5/10Justus C. Richardson Middle SchoolGrades: 6-8Distance: 2.4 mi
- 4/10Dracut Senior High SchoolGrades: 9-12Distance: 2.2 mi
Schools provided by the listing agent
- High: Dracut Hs
Source: MLS PIN. This data may not be complete. We recommend contacting the local school district to confirm school assignments for this home.
Get a cash offer in 3 minutes
Find out how much your home could sell for in as little as 3 minutes with a no-obligation cash offer.
Estimated market value$397,700
Get a cash offer in 3 minutes
Find out how much your home could sell for in as little as 3 minutes with a no-obligation cash offer.
Estimated market value
$397,700


