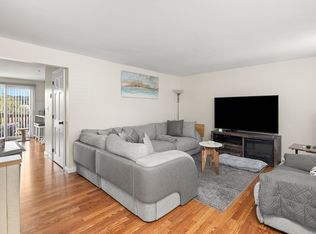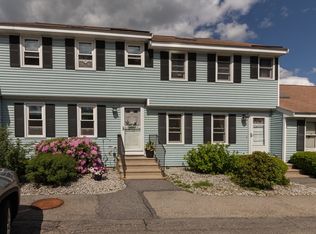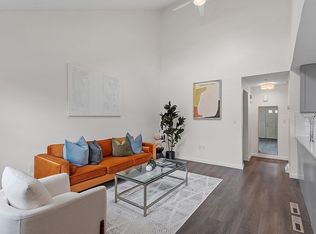Sold for $417,500
$417,500
247 Broadway Rd Unit 31, Dracut, MA 01826
2beds
1,675sqft
Condominium, Townhouse
Built in 1985
-- sqft lot
$416,900 Zestimate®
$249/sqft
$3,267 Estimated rent
Home value
$416,900
$388,000 - $446,000
$3,267/mo
Zestimate® history
Loading...
Owner options
Explore your selling options
What's special
Rare opportunity to own a townhouse in Twin Meadows!!! A bright, sunny corner unit with cathedral ceilings located directly across from Four Oaks Golf Course!! This unit features a brand new HVAC system, new LVP flooring throughout and blown in insulation!! Ready for its new family boasting a master with a private deck, plus first floor laundry. The finished lower level features a living room, half bath and two additional bedrooms. Just minutes to route 93 and 495. This is not your average condo, don't miss out on a great opportunity!! Interior photos to follow.
Zillow last checked: 8 hours ago
Listing updated: October 28, 2025 at 04:04pm
Listed by:
Jackie Theriault 978-430-0975,
LAER Realty Partners 978-851-3617
Bought with:
Jackie Theriault
LAER Realty Partners
Source: MLS PIN,MLS#: 73433622
Facts & features
Interior
Bedrooms & bathrooms
- Bedrooms: 2
- Bathrooms: 2
- Full bathrooms: 1
- 1/2 bathrooms: 1
Heating
- Forced Air, Natural Gas
Cooling
- Central Air
Appliances
- Included: Range, Dishwasher, Microwave, Refrigerator, Freezer
- Laundry: In Unit
Features
- Flooring: Vinyl / VCT
- Has basement: Yes
- Number of fireplaces: 1
- Common walls with other units/homes: Corner
Interior area
- Total structure area: 1,675
- Total interior livable area: 1,675 sqft
- Finished area above ground: 990
- Finished area below ground: 685
Property
Parking
- Total spaces: 2
- Parking features: Assigned
- Uncovered spaces: 2
Features
- Patio & porch: Deck
- Exterior features: Deck
Details
- Parcel number: M:37 B:87 L:5.31,4783029
- Zoning: R1
Construction
Type & style
- Home type: Townhouse
- Property subtype: Condominium, Townhouse
Materials
- Frame
- Roof: Shingle
Condition
- Year built: 1985
Utilities & green energy
- Sewer: Public Sewer
- Water: Public
Community & neighborhood
Community
- Community features: Public Transportation, Park, Walk/Jog Trails, Golf, Medical Facility, House of Worship, Private School, Public School, University
Location
- Region: Dracut
HOA & financial
HOA
- HOA fee: $381 monthly
- Services included: Water, Sewer, Insurance, Maintenance Structure, Road Maintenance, Snow Removal, Trash
Other
Other facts
- Listing terms: Seller W/Participate
Price history
| Date | Event | Price |
|---|---|---|
| 10/28/2025 | Sold | $417,500-0.6%$249/sqft |
Source: MLS PIN #73433622 Report a problem | ||
| 9/20/2025 | Listed for sale | $419,900+23.5%$251/sqft |
Source: MLS PIN #73433622 Report a problem | ||
| 9/27/2022 | Sold | $340,000+13.3%$203/sqft |
Source: MLS PIN #73023919 Report a problem | ||
| 8/12/2022 | Contingent | $299,999$179/sqft |
Source: MLS PIN #73023919 Report a problem | ||
| 8/10/2022 | Listed for sale | $299,999+44.9%$179/sqft |
Source: MLS PIN #73023919 Report a problem | ||
Public tax history
| Year | Property taxes | Tax assessment |
|---|---|---|
| 2025 | $3,360 +1.5% | $332,000 +4.8% |
| 2024 | $3,310 -7.8% | $316,700 +2.2% |
| 2023 | $3,589 +4.3% | $309,900 +10.7% |
Find assessor info on the county website
Neighborhood: 01826
Nearby schools
GreatSchools rating
- 5/10Greenmont Avenue Elementary SchoolGrades: K-5Distance: 1 mi
- 5/10Justus C. Richardson Middle SchoolGrades: 6-8Distance: 2.4 mi
- 4/10Dracut Senior High SchoolGrades: 9-12Distance: 2.2 mi
Get a cash offer in 3 minutes
Find out how much your home could sell for in as little as 3 minutes with a no-obligation cash offer.
Estimated market value$416,900
Get a cash offer in 3 minutes
Find out how much your home could sell for in as little as 3 minutes with a no-obligation cash offer.
Estimated market value
$416,900


