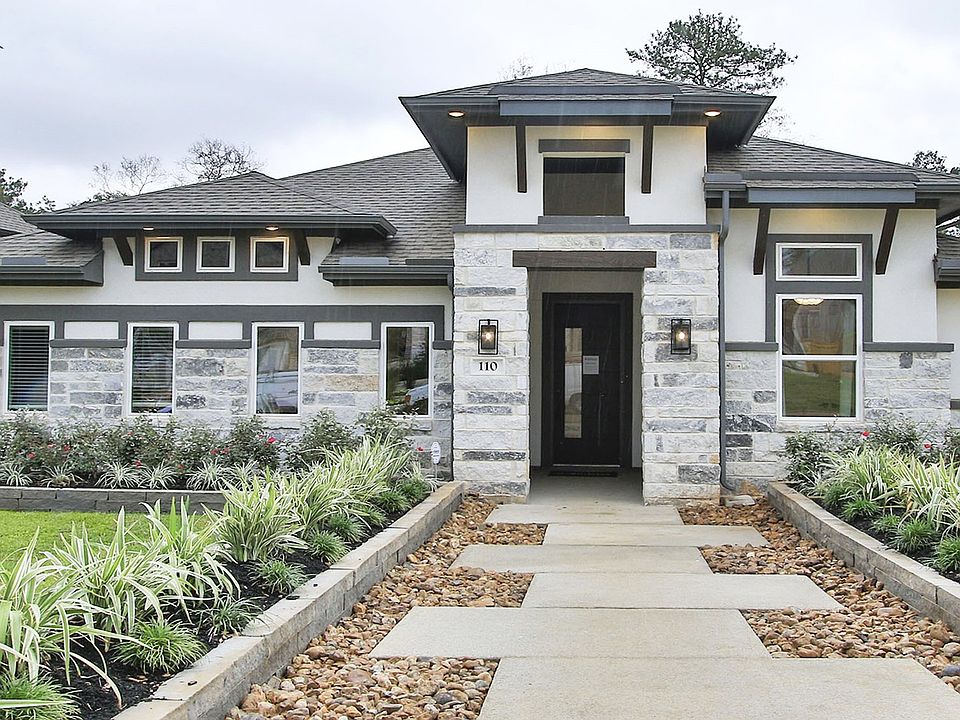Discover The Woodlands Hills, a serene master-planned community in Willis, TX, where nature meets modern living! With over 20 parks, scenic trails, a resort-style pool, and a strong sense of community, it's the perfect place for families to enjoy outdoor activities and make lasting memories, all while being close to Lake Conroe and top-rated schools. This STUNNING 2-story Capri II floor plan offers 4 bedrooms, 2.5 baths, a study, upstairs game room & an extended covered patio. Featuring an open layout, the kitchen flows effortlessly into the living and dining area, making it perfect for entertaining. The kitchen has gorgeous custom cabinets & sleek omega stone countertops with laminate flooring throughout the main living areas. You will fall in love with the primary suite's large walk-in shower, soothing soaking tub, double vanities & a MUST SEE Walk-in Closet! Home is under construction and will be ready December 2025!
New construction
Special offer
$389,990
247 Brecon Buff Dr, Willis, TX 77318
4beds
2,786sqft
Single Family Residence
Built in 2025
6,390.25 Square Feet Lot
$386,500 Zestimate®
$140/sqft
$84/mo HOA
What's special
Laminate flooringResort-style poolSleek omega stone countertopsLarge walk-in showerSoothing soaking tubMust see walk-in closetScenic trails
Call: (936) 297-4441
- 20 days |
- 81 |
- 2 |
Zillow last checked: 7 hours ago
Listing updated: September 29, 2025 at 02:31pm
Listed by:
April Maki TREC #0524758 512-894-8910,
BrightLand Homes Brokerage
Source: HAR,MLS#: 38107663
Travel times
Schedule tour
Select your preferred tour type — either in-person or real-time video tour — then discuss available options with the builder representative you're connected with.
Facts & features
Interior
Bedrooms & bathrooms
- Bedrooms: 4
- Bathrooms: 3
- Full bathrooms: 2
- 1/2 bathrooms: 1
Rooms
- Room types: Family Room, Utility Room
Primary bathroom
- Features: Half Bath, Primary Bath: Double Sinks, Primary Bath: Separate Shower, Primary Bath: Soaking Tub, Secondary Bath(s): Tub/Shower Combo
Kitchen
- Features: Kitchen Island, Kitchen open to Family Room, Pantry, Walk-in Pantry
Heating
- Natural Gas
Cooling
- Ceiling Fan(s), Electric
Appliances
- Included: Disposal, Gas Oven, Microwave, Gas Range, Dishwasher
- Laundry: Electric Dryer Hookup, Washer Hookup
Features
- Formal Entry/Foyer, High Ceilings, En-Suite Bath, Primary Bed - 1st Floor, Walk-In Closet(s)
- Flooring: Carpet, Laminate, Tile
- Doors: Insulated Doors
- Windows: Insulated/Low-E windows
Interior area
- Total structure area: 2,786
- Total interior livable area: 2,786 sqft
Property
Parking
- Total spaces: 2
- Parking features: Attached
- Attached garage spaces: 2
Features
- Stories: 2
- Patio & porch: Covered
- Exterior features: Sprinkler System
- Fencing: Back Yard
Lot
- Size: 6,390.25 Square Feet
- Features: Back Yard, Subdivided, 0 Up To 1/4 Acre
Details
- Parcel number: 92713003700
Construction
Type & style
- Home type: SingleFamily
- Architectural style: Traditional
- Property subtype: Single Family Residence
Materials
- Batts Insulation, Blown-In Insulation, Brick, Stone, Stucco, Wood Siding
- Foundation: Slab
- Roof: Composition
Condition
- New construction: Yes
- Year built: 2025
Details
- Builder name: Brightland Homes
Utilities & green energy
- Water: Water District
Green energy
- Green verification: HERS Index Score
- Energy efficient items: Attic Vents, Thermostat, Lighting, HVAC, HVAC>13 SEER
Community & HOA
Community
- Subdivision: The Woodlands Hills
HOA
- Has HOA: Yes
- HOA fee: $1,005 annually
Location
- Region: Willis
Financial & listing details
- Price per square foot: $140/sqft
- Tax assessed value: $40,600
- Date on market: 9/26/2025
- Listing terms: Cash,Conventional,FHA,VA Loan
- Road surface type: Concrete
About the community
PoolPlaygroundTennisBasketball+ 5 more
Discover The Woodlands Hills, a stunning 2,000-acre forested master-planned community offering new homes in Willis, TX. Nestled north of Houston and just west of I-45, this thoughtfully designed neighborhood combines natural beauty, exceptional amenities, and a welcoming community spirit. With award-winning floor plans and full access to a professional design center, you can personalize every detail and bring your dream home to life.
Life at The Woodlands Hills is all about balance-connecting with nature, staying active, and enjoying time with family and friends. Spend your weekends floating along the relaxing lazy river or exploring the community's picturesque trails that wind through lush greenery. For outdoor fun, residents can enjoy more than 20 parks and playgrounds, perfect for recreation and relaxation. Furry friends have their own place to play at the dedicated dog park, while fitness enthusiasts can stay energized with access to tennis courts, bike trails, and a modern indoor fitness center.
Beyond the community, Lake Conroe is just minutes away, offering endless opportunities for boating, fishing, and lakeside dining. Whether you're seeking adventure on the water or a peaceful sunset view, this area provides the perfect escape while keeping you close to home.
The new construction homes at The Woodlands Hills feature stunning brick and stone exteriors, blending timeless design with modern craftsmanship. Choose from a variety of spacious one- and two-story floor plans, each thoughtfully designed with open-concept living areas, luxury kitchens, and large windows that fill your home with natural light. Expansive covered patios create the perfect outdoor retreat for gatherings or quiet evenings surrounded by nature.
Experience a community that embraces wellness, connection, and beauty at every turn. Your dream home-and your next chapter-awaits at The Woodlands Hills in Willis, Texas!
Make Yourself at Home with Low Rates and Great Savings
Move In Quick with Rates Options as Low as 2.99% | 5.883% APR* or Up to $30,000 Flex Cash! Use Toward Closing Costs and Rate Buydown View Homes! Build New with Up to $30,000 Flex Cash! Design and Structural Choices, Closing Costs, and Rate BuydownSource: DRB Homes

