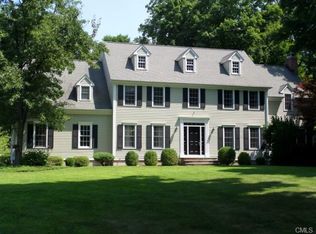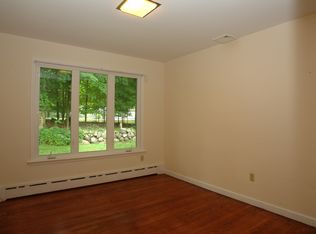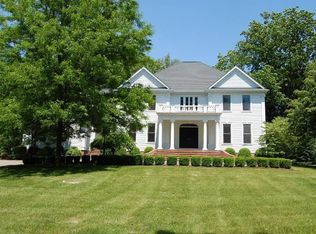Sold for $1,500,000
$1,500,000
247 Branchville Road, Ridgefield, CT 06877
4beds
4,204sqft
Single Family Residence
Built in 1995
1.03 Acres Lot
$1,531,000 Zestimate®
$357/sqft
$6,826 Estimated rent
Home value
$1,531,000
$1.38M - $1.70M
$6,826/mo
Zestimate® history
Loading...
Owner options
Explore your selling options
What's special
Welcome Home to 247 Branchville Road! This welcoming property invites you to stay awhile. Whether seated outdoors at the fire pit surrounded by mature trees, hanging out in the great room or kitchen chatting, or sipping beverages while relaxing in the lower level, the comfortable and inviting atmosphere is second to none. A bright foyer opens to the living and dining rooms, and provides front-to-back views of the rear yard, while the practical office is separated from the hustle and bustle by a French door. The beautifully updated kitchen is the heart of the home with a central island seating four, stainless steel appliances, granite counters and plenty of storage in the gorgeous cabinetry to suit any chef. The adjoining family room includes a wood-burning fireplace surrounded by custom cabinetry and provides easy access to the expanded Trex deck and the backyard. An updated powder room and functional mudroom offering access to the two-car garage with epoxy flooring completes the level. Upstairs, the primary suite includes an amazing dressing room and a serene full bathroom with a jetted tub, double vanity, and oversized shower. Three additional, well-sized bedrooms, another full bathroom, plus convenient laundry finish the upper level. The lower level features an exercise room, a second family room with a kitchenette, and a wine cellar! Just seconds to everything Ridgefield has to offer and in a fabulous commute location! Welcome Home!
Zillow last checked: 8 hours ago
Listing updated: June 25, 2025 at 01:34pm
Listed by:
Heather Salaga 203-770-8591,
Houlihan Lawrence 203-438-0455
Bought with:
Lauren Parr, RES.0824292
Houlihan Lawrence
Source: Smart MLS,MLS#: 24076032
Facts & features
Interior
Bedrooms & bathrooms
- Bedrooms: 4
- Bathrooms: 3
- Full bathrooms: 2
- 1/2 bathrooms: 1
Primary bedroom
- Features: Vaulted Ceiling(s), Dressing Room, Full Bath, Hardwood Floor
- Level: Upper
- Area: 237.18 Square Feet
- Dimensions: 13.4 x 17.7
Bedroom
- Features: Walk-In Closet(s), Wall/Wall Carpet
- Level: Upper
- Area: 179.55 Square Feet
- Dimensions: 13.3 x 13.5
Bedroom
- Features: Wall/Wall Carpet
- Level: Upper
- Area: 148.96 Square Feet
- Dimensions: 11.2 x 13.3
Bedroom
- Features: Wall/Wall Carpet
- Level: Upper
- Area: 179.56 Square Feet
- Dimensions: 13.4 x 13.4
Dining room
- Features: Hardwood Floor
- Level: Main
- Area: 178.22 Square Feet
- Dimensions: 13.3 x 13.4
Family room
- Features: Vaulted Ceiling(s), Balcony/Deck, Built-in Features, Fireplace, Hardwood Floor
- Level: Main
- Area: 401.94 Square Feet
- Dimensions: 15.4 x 26.1
Kitchen
- Features: Balcony/Deck, Granite Counters, Kitchen Island, Pantry, Sliders, Hardwood Floor
- Level: Main
- Area: 236.74 Square Feet
- Dimensions: 13.3 x 17.8
Living room
- Features: Hardwood Floor
- Level: Main
- Area: 236.74 Square Feet
- Dimensions: 13.3 x 17.8
Office
- Features: Hardwood Floor
- Level: Main
- Area: 151.42 Square Feet
- Dimensions: 11.3 x 13.4
Other
- Features: Wall/Wall Carpet
- Level: Lower
- Area: 199.42 Square Feet
- Dimensions: 11.8 x 16.9
Rec play room
- Features: Wet Bar, Wall/Wall Carpet
- Level: Lower
- Area: 485.92 Square Feet
- Dimensions: 17.11 x 28.4
Heating
- Forced Air, Oil
Cooling
- Central Air
Appliances
- Included: Electric Range, Microwave, Range Hood, Refrigerator, Dishwasher, Wine Cooler, Water Heater
- Laundry: Upper Level, Mud Room
Features
- Central Vacuum, Entrance Foyer
- Doors: French Doors
- Basement: Full,Heated,Storage Space,Finished,Interior Entry,Liveable Space
- Attic: Pull Down Stairs
- Number of fireplaces: 1
Interior area
- Total structure area: 4,204
- Total interior livable area: 4,204 sqft
- Finished area above ground: 3,354
- Finished area below ground: 850
Property
Parking
- Total spaces: 2
- Parking features: Attached, Garage Door Opener
- Attached garage spaces: 2
Features
- Patio & porch: Deck
- Exterior features: Rain Gutters, Garden
Lot
- Size: 1.03 Acres
- Features: Wooded, Dry, Level, Landscaped, Open Lot
Details
- Additional structures: Shed(s)
- Parcel number: 280992
- Zoning: RAA
Construction
Type & style
- Home type: SingleFamily
- Architectural style: Colonial
- Property subtype: Single Family Residence
Materials
- Clapboard
- Foundation: Concrete Perimeter
- Roof: Asphalt
Condition
- New construction: No
- Year built: 1995
Utilities & green energy
- Sewer: Septic Tank
- Water: Well
Green energy
- Energy efficient items: Thermostat
Community & neighborhood
Community
- Community features: Golf, Health Club, Library, Medical Facilities, Park, Public Rec Facilities, Shopping/Mall
Location
- Region: Ridgefield
- Subdivision: Village Center
Price history
| Date | Event | Price |
|---|---|---|
| 6/25/2025 | Sold | $1,500,000+3.4%$357/sqft |
Source: | ||
| 4/3/2025 | Pending sale | $1,450,000$345/sqft |
Source: | ||
| 3/21/2025 | Listed for sale | $1,450,000+72.1%$345/sqft |
Source: | ||
| 1/16/2014 | Sold | $842,500-2.6%$200/sqft |
Source: | ||
| 9/18/2013 | Listed for sale | $865,000+25.8%$206/sqft |
Source: Realty Seven, Inc. #99041501 Report a problem | ||
Public tax history
| Year | Property taxes | Tax assessment |
|---|---|---|
| 2025 | $20,421 +3.9% | $745,570 |
| 2024 | $19,646 +2.1% | $745,570 |
| 2023 | $19,243 +5.8% | $745,570 +16.5% |
Find assessor info on the county website
Neighborhood: 06877
Nearby schools
GreatSchools rating
- 8/10Branchville Elementary SchoolGrades: K-5Distance: 1.7 mi
- 9/10East Ridge Middle SchoolGrades: 6-8Distance: 0.8 mi
- 10/10Ridgefield High SchoolGrades: 9-12Distance: 4.9 mi
Schools provided by the listing agent
- Elementary: Branchville
- Middle: East Ridge
- High: Ridgefield
Source: Smart MLS. This data may not be complete. We recommend contacting the local school district to confirm school assignments for this home.
Get pre-qualified for a loan
At Zillow Home Loans, we can pre-qualify you in as little as 5 minutes with no impact to your credit score.An equal housing lender. NMLS #10287.
Sell for more on Zillow
Get a Zillow Showcase℠ listing at no additional cost and you could sell for .
$1,531,000
2% more+$30,620
With Zillow Showcase(estimated)$1,561,620


