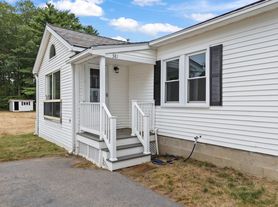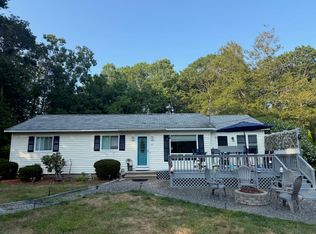WINTER RENTAL Available March 5 - May 31, 2026
This home is situated just a mile away (sidewalks the whole way!) from the pristine Main Beach and even closer to Ogunquit village's lively offering of restaurants and shops. Featuring 2 bedrooms, 2 full baths and newly finished upgrades; the home has been made to offer a modern, low-maintenance lifestyle while preserving the charming summer cottage feel. The front and back yards are beautifully landscaped, with a fenced-in area for privacy and security, ideal for families with children or pets. Unwind on the patio, outdoor seating area, or by the fire pit. Additionally, a detached shed has been transformed into a beautifully finished game room. Whether you are looking for a vacation home or winter residence, this property comes fully furnished, and includes heat pumps for cooling, and a new propane run furnace providing forced hot air. Come enjoy all that Ogunquit has to offer!
WINTER RENTAL Available March 5 - May 31, 2026
The home comes fully furnished and with a stocked kitchen. Internet, lawn care, water, and sewer is included. Tenant is responsible for electricity, propane, and snow removal.
Pet considered with owner approval and additional pet security deposit.
Credit/Background Check, Security Deposit, and First Month's Rent apply.
Renter's Insurance is required. No smoking/vaping.
House for rent
Accepts Zillow applications
$2,250/mo
Fees may apply
247 Berwick Rd, Ogunquit, ME 03907
2beds
1,160sqft
Price may not include required fees and charges. Price shown reflects the lease term provided. Learn more|
Single family residence
Available now
Cats, small dogs OK
Air conditioner, central air
In unit laundry
Off street parking
Forced air
What's special
Charming summer cottage feelStocked kitchenHeat pumps for coolingFire pitOutdoor seating areaNewly finished upgrades
- 4 days |
- -- |
- -- |
Zillow last checked: 10 hours ago
Listing updated: February 12, 2026 at 02:26pm
Travel times
Facts & features
Interior
Bedrooms & bathrooms
- Bedrooms: 2
- Bathrooms: 2
- Full bathrooms: 2
Heating
- Forced Air
Cooling
- Air Conditioner, Central Air
Appliances
- Included: Dishwasher, Dryer, Freezer, Microwave, Oven, Refrigerator, Washer
- Laundry: In Unit
Features
- Flooring: Hardwood
- Furnished: Yes
Interior area
- Total interior livable area: 1,160 sqft
Property
Parking
- Parking features: Off Street
- Details: Contact manager
Features
- Exterior features: Electricity not included in rent, Heating system: Forced Air, Internet included in rent, Lawn Care included in rent, Sewage included in rent, Water included in rent
Details
- Parcel number: OGUNM016L031
Construction
Type & style
- Home type: SingleFamily
- Property subtype: Single Family Residence
Utilities & green energy
- Utilities for property: Internet, Sewage, Water
Community & HOA
Location
- Region: Ogunquit
Financial & listing details
- Lease term: 1 Month
Price history
| Date | Event | Price |
|---|---|---|
| 2/12/2026 | Listed for rent | $2,250$2/sqft |
Source: Zillow Rentals Report a problem | ||
| 12/12/2025 | Listing removed | $2,250$2/sqft |
Source: Zillow Rentals Report a problem | ||
| 11/10/2025 | Listed for rent | $2,250-6.3%$2/sqft |
Source: Zillow Rentals Report a problem | ||
| 6/21/2025 | Listing removed | $2,400$2/sqft |
Source: Zillow Rentals Report a problem | ||
| 6/11/2025 | Listed for rent | $2,400$2/sqft |
Source: Zillow Rentals Report a problem | ||
Neighborhood: 03907
Nearby schools
GreatSchools rating
- 9/10Wells Elementary SchoolGrades: K-4Distance: 5.2 mi
- 8/10Wells Junior High SchoolGrades: 5-8Distance: 5.2 mi
- 8/10Wells High SchoolGrades: 9-12Distance: 5.2 mi

