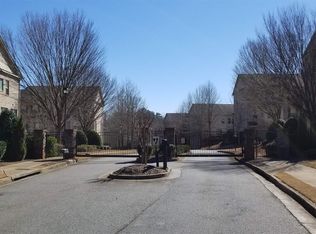Closed
$360,000
247 Bell Grove Ln, Suwanee, GA 30024
3beds
2,288sqft
Townhouse, Residential
Built in 2005
2,178 Square Feet Lot
$349,200 Zestimate®
$157/sqft
$2,452 Estimated rent
Home value
$349,200
$321,000 - $381,000
$2,452/mo
Zestimate® history
Loading...
Owner options
Explore your selling options
What's special
This spacious 2,288-square-foot townhome in Suwanee offers three bedrooms and three and a half bathrooms. As a former model home, it features quality finishes throughout. The well-planned layout includes a comfortable primary bedroom and two additional bedrooms, giving everyone their own space. Multiple bathrooms make morning routines easier for the family. The location is ideal - Rock Springs Park is just steps away, perfect for walks or visits to the dog park. The neighborhood provides easy access to daily needs while maintaining a peaceful setting. Families will appreciate being near Collins Hill High School and other top-rated schools. Shopping and groceries are just minutes from home. A finished basement provides extra living space that can serve as an office, entertainment area, or flex space. The home's model home heritage shows in its careful maintenance and quality construction. This townhome combines comfort with convenience in a welcoming Suwanee community, offering the features needed for modern living.
Zillow last checked: 8 hours ago
Listing updated: March 13, 2025 at 10:53pm
Listing Provided by:
Vileine Wilson,
HomeSmart 561-350-6527
Bought with:
Ellie Miller, 381035
SRA Signature Realty Agents
Source: FMLS GA,MLS#: 7516193
Facts & features
Interior
Bedrooms & bathrooms
- Bedrooms: 3
- Bathrooms: 4
- Full bathrooms: 3
- 1/2 bathrooms: 1
Primary bedroom
- Features: In-Law Floorplan, Oversized Master
- Level: In-Law Floorplan, Oversized Master
Bedroom
- Features: In-Law Floorplan, Oversized Master
Primary bathroom
- Features: Separate Tub/Shower, Soaking Tub, Vaulted Ceiling(s)
Dining room
- Features: Open Concept
Kitchen
- Features: Breakfast Bar, Eat-in Kitchen, Stone Counters
Heating
- Central
Cooling
- Ceiling Fan(s), Central Air
Appliances
- Included: Dishwasher, Electric Range
- Laundry: Laundry Closet
Features
- Crown Molding, Double Vanity, Vaulted Ceiling(s)
- Flooring: Carpet, Hardwood
- Windows: None
- Basement: Daylight,Exterior Entry,Finished,Finished Bath,Interior Entry,Walk-Out Access
- Number of fireplaces: 1
- Fireplace features: Factory Built, Family Room
- Common walls with other units/homes: 2+ Common Walls
Interior area
- Total structure area: 2,288
- Total interior livable area: 2,288 sqft
- Finished area above ground: 2,288
- Finished area below ground: 0
Property
Parking
- Total spaces: 2
- Parking features: Attached, Garage
- Attached garage spaces: 2
Accessibility
- Accessibility features: None
Features
- Levels: Three Or More
- Patio & porch: Deck, Patio
- Exterior features: None, No Dock
- Pool features: None
- Spa features: None
- Fencing: None
- Has view: Yes
- View description: Other
- Waterfront features: None
- Body of water: None
Lot
- Size: 2,178 sqft
- Features: Level
Details
- Additional structures: None
- Parcel number: R7150 228
- Other equipment: Irrigation Equipment
- Horse amenities: None
Construction
Type & style
- Home type: Townhouse
- Architectural style: Townhouse
- Property subtype: Townhouse, Residential
- Attached to another structure: Yes
Materials
- Brick Front
- Foundation: Slab
- Roof: Shingle
Condition
- Resale
- New construction: No
- Year built: 2005
Utilities & green energy
- Electric: 220 Volts in Laundry
- Sewer: Public Sewer
- Water: Public
- Utilities for property: Cable Available, Electricity Available, Water Available
Green energy
- Energy efficient items: None
- Energy generation: None
Community & neighborhood
Security
- Security features: Security Gate
Community
- Community features: Homeowners Assoc, Near Schools, Near Shopping, Park, Street Lights
Location
- Region: Suwanee
- Subdivision: Collinswood Park
HOA & financial
HOA
- Has HOA: Yes
- HOA fee: $250 monthly
Other
Other facts
- Ownership: Fee Simple
- Road surface type: Concrete
Price history
| Date | Event | Price |
|---|---|---|
| 5/6/2025 | Listing removed | $2,500$1/sqft |
Source: GAMLS #10504972 | ||
| 5/3/2025 | Listed for rent | $2,500$1/sqft |
Source: GAMLS #10504972 | ||
| 5/2/2025 | Listing removed | $2,500$1/sqft |
Source: FMLS GA #7563940 | ||
| 4/21/2025 | Listed for rent | $2,500+66.7%$1/sqft |
Source: FMLS GA #7563940 | ||
| 3/11/2025 | Sold | $360,000-5.3%$157/sqft |
Source: | ||
Public tax history
| Year | Property taxes | Tax assessment |
|---|---|---|
| 2024 | $5,813 +3.9% | $155,520 +4.1% |
| 2023 | $5,595 +14.1% | $149,400 +14.3% |
| 2022 | $4,903 +33.7% | $130,760 +38.5% |
Find assessor info on the county website
Neighborhood: 30024
Nearby schools
GreatSchools rating
- 5/10Rock Springs Elementary SchoolGrades: PK-5Distance: 1.5 mi
- 6/10Creekland Middle SchoolGrades: 6-8Distance: 2.5 mi
- 6/10Collins Hill High SchoolGrades: 9-12Distance: 1.3 mi
Schools provided by the listing agent
- Elementary: Rock Springs
- Middle: Creekland - Gwinnett
- High: Collins Hill
Source: FMLS GA. This data may not be complete. We recommend contacting the local school district to confirm school assignments for this home.
Get a cash offer in 3 minutes
Find out how much your home could sell for in as little as 3 minutes with a no-obligation cash offer.
Estimated market value
$349,200
Get a cash offer in 3 minutes
Find out how much your home could sell for in as little as 3 minutes with a no-obligation cash offer.
Estimated market value
$349,200

