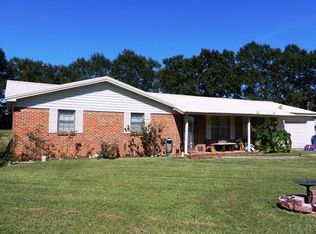Come see this sweet country cottage on over an acre! A deep front porch and covered deck off of the dining room really provide lots of opportunity for outdoor rest and relaxation. Enjoy sitting under the shady sycamore tree looking across the sweeping front yard towards the farm across the road. (There is a terrific 9' x 15' portable building that's been converted to a cute little home office with electricity and AC.) Once inside the home you'll pass through the bright airy living room to find three bedrooms and one and half baths. Pass under the pretty arch from living room to dining room and you'll see the side porch through the sliding glass door. The kitchen features a long bar, loads of cabinets and the new electric stove still has the stickers on it! Lots of updated flooring and paint throughout. The backyard is deep and tree lined providing nice privacy and features a detached pole barn with a little storage room. Charming, affordable and room to play outside...what more could you ask for? Come see this one today, at this price it won't be available for long!
This property is off market, which means it's not currently listed for sale or rent on Zillow. This may be different from what's available on other websites or public sources.
