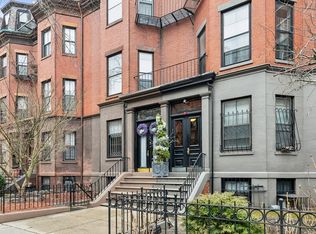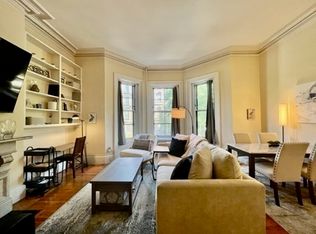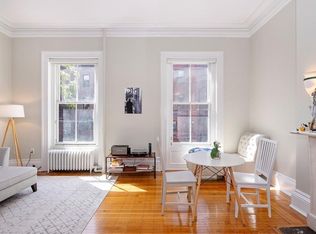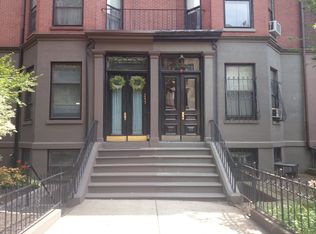Sold for $605,000 on 05/19/25
$605,000
247 Beacon St APT 1, Boston, MA 02116
1beds
860sqft
Condominium
Built in 1910
-- sqft lot
$600,900 Zestimate®
$703/sqft
$3,987 Estimated rent
Home value
$600,900
$553,000 - $655,000
$3,987/mo
Zestimate® history
Loading...
Owner options
Explore your selling options
What's special
***BACK ON MKT***BUYER'S FINANCING FELL THRU*** Welcome home to this gorgeous 1 bedroom 1.5 bath condo within a timeless brownstone in the heart of Back Bay! This floor-through unit allows ample natural sunlight into both the north and south sides of the building. The exceedingly large master bedroom features a high ceiling, full bathroom with bathtub/shower, and linen closet. For added convenience, both an in-unit washer/dryer and an extra half-bath are located in the main hallway off the bedroom. Enjoy the updated kitchen with stainless appliances and quartz countertops, which is adjacent to the spacious living room/dining area combo with comfortable wood flooring. Finally, the living room exits to a mudroom and out to a private rear entrance of the building. Perfectly located within walking distance of Copley Station, Charles River, Public Garden and Boston Common, all the best restaurants/shopping that Boston has to offer!
Zillow last checked: 8 hours ago
Listing updated: May 19, 2025 at 03:25pm
Listed by:
Anthony Salerno 978-828-7642,
Berkshire Hathaway HomeServices Verani Realty 978-475-4411,
Jeremy Salerno 978-609-6096
Bought with:
Adam Smith
Coldwell Banker Realty - Boston
Source: MLS PIN,MLS#: 73340976
Facts & features
Interior
Bedrooms & bathrooms
- Bedrooms: 1
- Bathrooms: 2
- Full bathrooms: 1
- 1/2 bathrooms: 1
Primary bedroom
- Features: Bathroom - Full, Ceiling Fan(s), Closet - Linen, Closet, Flooring - Wood, Lighting - Overhead
- Level: First
- Area: 210
- Dimensions: 14 x 15
Bathroom 1
- Features: Bathroom - Full, Bathroom - With Tub & Shower, Flooring - Stone/Ceramic Tile
- Level: First
Bathroom 2
- Features: Bathroom - Half
- Level: First
Dining room
- Features: Flooring - Wood
- Level: First
- Area: 126
- Dimensions: 7 x 18
Kitchen
- Features: Flooring - Stone/Ceramic Tile, Stainless Steel Appliances, Gas Stove
- Level: First
- Area: 66
- Dimensions: 6 x 11
Living room
- Features: Flooring - Wood, Cable Hookup, High Speed Internet Hookup, Recessed Lighting
- Level: First
- Area: 198
- Dimensions: 11 x 18
Heating
- Baseboard
Cooling
- Window Unit(s), None
Appliances
- Laundry: Electric Dryer Hookup, Washer Hookup, First Floor, In Unit
Features
- Flooring: Wood
- Basement: None
- Has fireplace: No
Interior area
- Total structure area: 860
- Total interior livable area: 860 sqft
- Finished area above ground: 0
- Finished area below ground: 860
Property
Parking
- Parking features: On Street
- Has uncovered spaces: Yes
Accessibility
- Accessibility features: No
Features
- Entry location: Unit Placement(Partially Below Grade)
- Waterfront features: River, Walk to, 0 to 1/10 Mile To Beach, Beach Ownership(Public)
Lot
- Size: 860 sqft
Details
- Parcel number: W:05 P:02684 S:002,4759265
- Zoning: CD
Construction
Type & style
- Home type: Condo
- Property subtype: Condominium
Materials
- Brick
Condition
- Year built: 1910
Utilities & green energy
- Electric: Circuit Breakers
- Sewer: Public Sewer
- Water: Public
- Utilities for property: for Gas Range, for Electric Dryer, Washer Hookup
Community & neighborhood
Community
- Community features: Public Transportation, Shopping, Park, Walk/Jog Trails, Medical Facility, Laundromat, Bike Path, Highway Access, House of Worship, Private School, Public School, T-Station, University
Location
- Region: Boston
HOA & financial
HOA
- HOA fee: $688 monthly
- Amenities included: Hot Water
- Services included: Heat, Gas, Water, Sewer, Insurance, Maintenance Structure
Other
Other facts
- Listing terms: Contract
Price history
| Date | Event | Price |
|---|---|---|
| 5/19/2025 | Sold | $605,000+9%$703/sqft |
Source: MLS PIN #73340976 | ||
| 1/28/2021 | Sold | $555,000+7.6%$645/sqft |
Source: MLS PIN #72725915 | ||
| 1/10/2018 | Sold | $516,000+14.7%$600/sqft |
Source: Public Record | ||
| 8/8/2005 | Sold | $450,000+35.3%$523/sqft |
Source: Public Record | ||
| 6/6/2003 | Sold | $332,500+12.5%$387/sqft |
Source: Public Record | ||
Public tax history
| Year | Property taxes | Tax assessment |
|---|---|---|
| 2025 | $7,243 +6.2% | $625,500 |
| 2024 | $6,818 +6.6% | $625,500 +5% |
| 2023 | $6,398 +3.8% | $595,700 +5.2% |
Find assessor info on the county website
Neighborhood: Back Bay
Nearby schools
GreatSchools rating
- 1/10Mel H King ElementaryGrades: 2-12Distance: 0.7 mi
- 3/10Quincy Upper SchoolGrades: 6-12Distance: 0.6 mi
- 2/10Snowden Int'L High SchoolGrades: 9-12Distance: 0.2 mi
Get a cash offer in 3 minutes
Find out how much your home could sell for in as little as 3 minutes with a no-obligation cash offer.
Estimated market value
$600,900
Get a cash offer in 3 minutes
Find out how much your home could sell for in as little as 3 minutes with a no-obligation cash offer.
Estimated market value
$600,900



