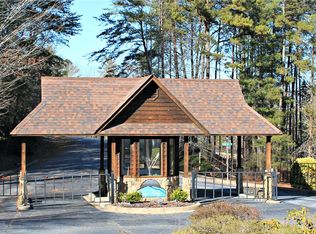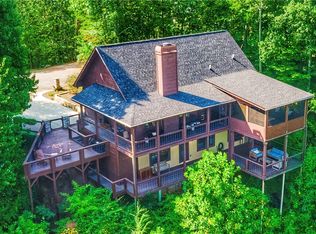Sold for $610,000 on 09/15/25
$610,000
247 Bay View Dr, Salem, SC 29676
4beds
2,882sqft
Single Family Residence
Built in 2024
0.56 Acres Lot
$616,500 Zestimate®
$212/sqft
$3,888 Estimated rent
Home value
$616,500
$530,000 - $715,000
$3,888/mo
Zestimate® history
Loading...
Owner options
Explore your selling options
What's special
This stunning new construction home is a perfect blend of lake AND mountain! The home is located along the northern shores of Lake Keowee in a gated community with a private boat ramp. The cobblestone driveway adds exceptional curb appeal and sets the tone for this remarkable property. Step inside to find an open floor plan with white oak hardwood flooring throughout the main and upper levels, offering timeless elegance. The corner rock fireplace is positioned perfectly to offset the breathtaking water and mountain views. The kitchen features a functional center island and stainless steel appliances, ideal for preparing meals. Enjoy the wrap-around side deck, where you can soak in nature’s beauty. The main-level primary suite boasts a gorgeous tile shower and a spacious walk-in closet. A powder room and a convenient laundry room complete the main floor. Upstairs, you’ll find two additional bedrooms and a full bath. The lower level offers a spacious rec room, a bedroom with a full bath, a bonus/flex space, and a storage room. This home combines comfort, style, and access to the best of Lake Keowee living—don’t miss your chance to make it yours! Lot next door, .55 acres, is also available for extra privacy.
Zillow last checked: 8 hours ago
Listing updated: September 15, 2025 at 01:43pm
Listed by:
Melanie Dietterick 864-723-6164,
Allen Tate - Lake Keowee Seneca
Bought with:
Michael Percy, 97148
Western Upstate Keller William
Source: WUMLS,MLS#: 20290829 Originating MLS: Western Upstate Association of Realtors
Originating MLS: Western Upstate Association of Realtors
Facts & features
Interior
Bedrooms & bathrooms
- Bedrooms: 4
- Bathrooms: 4
- Full bathrooms: 3
- 1/2 bathrooms: 1
- Main level bathrooms: 1
- Main level bedrooms: 1
Primary bedroom
- Level: Main
- Dimensions: 17.1x13.4
Bedroom 2
- Level: Upper
- Dimensions: 14.2x12.2
Bedroom 3
- Level: Upper
- Dimensions: 13x11.4
Bedroom 4
- Level: Lower
- Dimensions: 18x13.4
Other
- Level: Main
- Dimensions: 7.6x7.8
Bonus room
- Level: Lower
- Dimensions: 12.10x13.4
Dining room
- Level: Main
- Dimensions: 11.10x14.6
Kitchen
- Level: Main
- Dimensions: 10.5x14.3
Living room
- Level: Main
- Dimensions: 22.5x16.10
Recreation
- Level: Lower
- Dimensions: 22x17.2
Heating
- Heat Pump
Cooling
- Heat Pump
Appliances
- Included: Dishwasher, Electric Oven, Electric Range, Electric Water Heater, Refrigerator
- Laundry: Washer Hookup, Electric Dryer Hookup
Features
- Ceiling Fan(s), Dual Sinks, Fireplace, Granite Counters, Bath in Primary Bedroom, Main Level Primary, Quartz Counters, Smooth Ceilings, Shower Only, Separate Shower, Walk-In Closet(s), Walk-In Shower
- Flooring: Ceramic Tile, Hardwood, Luxury Vinyl Plank
- Basement: Daylight,Full,Finished,Walk-Out Access
- Has fireplace: Yes
Interior area
- Total structure area: 2,882
- Total interior livable area: 2,882 sqft
- Finished area above ground: 2,882
- Finished area below ground: 1,094
Property
Parking
- Total spaces: 2
- Parking features: Attached Carport, Driveway, Other
- Garage spaces: 2
- Has carport: Yes
Accessibility
- Accessibility features: Low Threshold Shower
Features
- Levels: Two
- Stories: 2
- Patio & porch: Front Porch
- Exterior features: Porch
- Has view: Yes
- View description: Mountain(s), Water
- Has water view: Yes
- Water view: Water
- Waterfront features: Boat Ramp/Lift Access, Water Access
- Body of water: Keowee
Lot
- Size: 0.56 Acres
- Features: Cul-De-Sac, Hardwood Trees, Outside City Limits, Subdivision, Trees, Views, Wooded, Interior Lot
Details
- Parcel number: 0560204005
Construction
Type & style
- Home type: SingleFamily
- Architectural style: Craftsman
- Property subtype: Single Family Residence
Materials
- Cement Siding
- Foundation: Basement
- Roof: Composition,Shingle
Condition
- New Construction,Never Occupied
- New construction: Yes
- Year built: 2024
Utilities & green energy
- Sewer: Septic Tank
- Water: Private
Community & neighborhood
Security
- Security features: Gated Community
Community
- Community features: Boat Facilities, Common Grounds/Area, Gated, Water Access, Lake
Location
- Region: Salem
- Subdivision: Bay Ridge
Other
Other facts
- Listing agreement: Exclusive Right To Sell
Price history
| Date | Event | Price |
|---|---|---|
| 9/15/2025 | Sold | $610,000+1.7%$212/sqft |
Source: | ||
| 8/7/2025 | Contingent | $599,900$208/sqft |
Source: | ||
| 8/1/2025 | Listed for sale | $599,900-6.3%$208/sqft |
Source: | ||
| 8/1/2025 | Listing removed | $640,000$222/sqft |
Source: | ||
| 7/2/2025 | Price change | $640,000-3.7%$222/sqft |
Source: | ||
Public tax history
| Year | Property taxes | Tax assessment |
|---|---|---|
| 2024 | $138 | $640 |
| 2023 | $138 | $640 |
| 2022 | -- | -- |
Find assessor info on the county website
Neighborhood: 29676
Nearby schools
GreatSchools rating
- 8/10Tamassee-Salem Elementary SchoolGrades: PK-5Distance: 5.7 mi
- 7/10Walhalla Middle SchoolGrades: 6-8Distance: 11.8 mi
- 5/10Walhalla High SchoolGrades: 9-12Distance: 9.6 mi
Schools provided by the listing agent
- Elementary: Tam-Salem Elm
- Middle: Walhalla Middle
- High: Walhalla High
Source: WUMLS. This data may not be complete. We recommend contacting the local school district to confirm school assignments for this home.

Get pre-qualified for a loan
At Zillow Home Loans, we can pre-qualify you in as little as 5 minutes with no impact to your credit score.An equal housing lender. NMLS #10287.
Sell for more on Zillow
Get a free Zillow Showcase℠ listing and you could sell for .
$616,500
2% more+ $12,330
With Zillow Showcase(estimated)
$628,830
