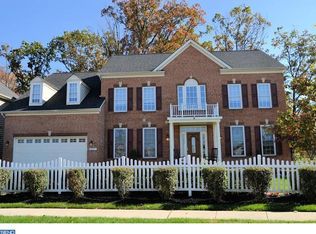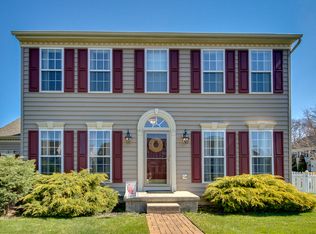Stunning 5 bedroom, 3.5 bath colonial loaded with upgrades and custom features throughout. This beautiful, bright & sunny home features 3000+ sq ft NOT including the finished lower level and is situated on a premium lot backing to wooded area. Two story foyer entry with turned staircase, formal living room with pillars, formal dining room, eat in kitchen w/breakfast bar and granite/stainless & a walk-in pantry, family room w/custom stone fireplace, 1st floor large office with french doors, rear hallway with school backpack nook & very large laundry room. A luxurious master suite offers a sitting room, both his and hers walk in closets, tile master bathroom with large soaking tub & shower. 2nd floor is complete with large secondary bedrooms & large closets. The lower level is gorgeous with a 2nd family room, custom wet bar with refrigerator/freezer and pendant lights, 5th bedroom, full bath, 2 large unfinished storage areas (one currently set up as a gym). This home is loaded with hardwood floors, neutral decorating, an abundance of recessed lights, octagonal ceiling trays, crown moldings/chair rails, wainscoting, large windows. This home has been well maintained , lovingly cared for & pride of ownership is apparent throughout. List of recent upgrades is attached. Additional photographs to follow. Leased Propane tank
This property is off market, which means it's not currently listed for sale or rent on Zillow. This may be different from what's available on other websites or public sources.


